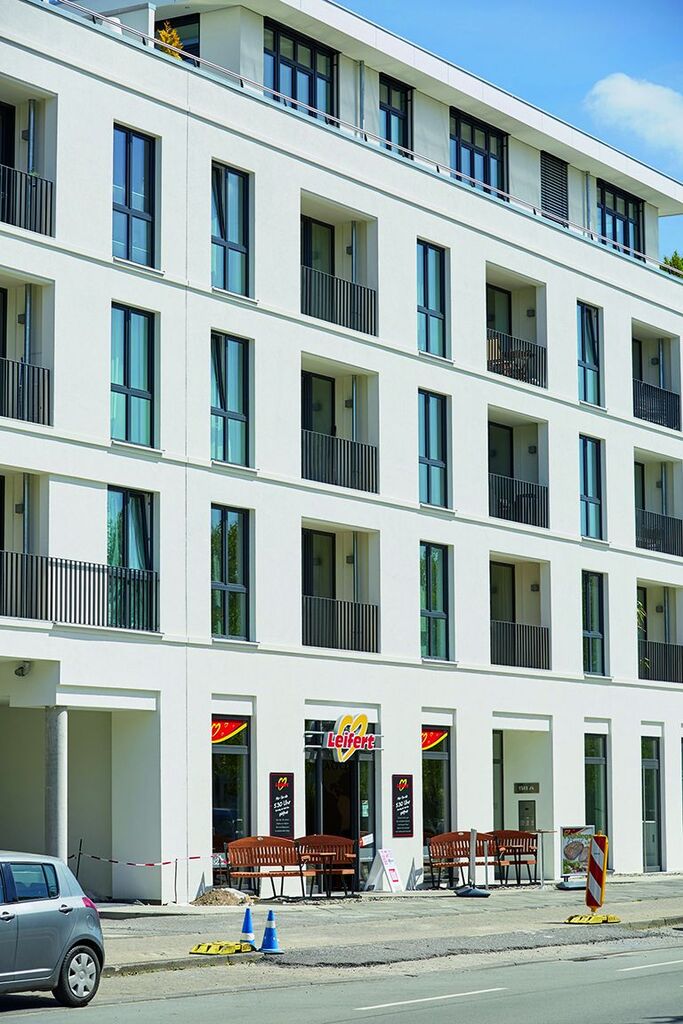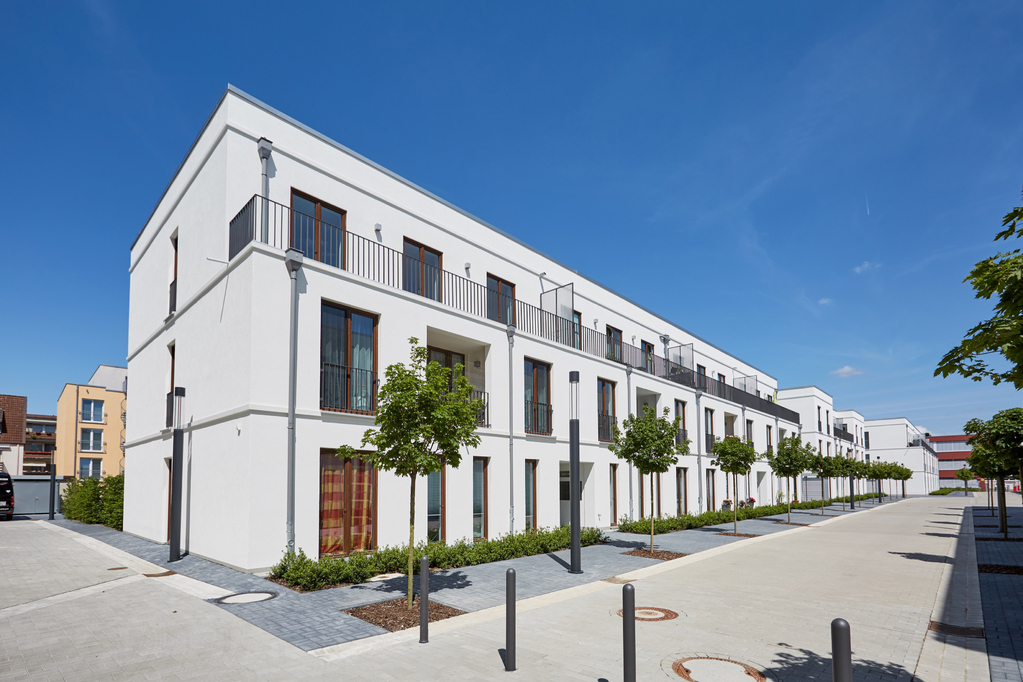Application & Construction
Fire protection plus heat and sound insulation
AAC blocks for multi-storey residential construction
Loading..."Also due to the monolithic outer walls made of AAC, all residential buildings in Lessingpark today effortlessly meet the legislative requirements for thermal insulation and fire protection," says M. Eng. Stefan Klotz from the consultancy nb+b Neumann-Berking and Bendorf. In 2014, in close coordination with a colleague who took care of the structural design, he had analyzed the thermal insulation characteristics and confirmed that the required performance standards had been met. "In fact, from the 1st to the 5th floor, we could use AAC products to build a monolithic structure with a minimal number thermal bridges. Without any structural problems, we were able to achieve very good thermal insulation."
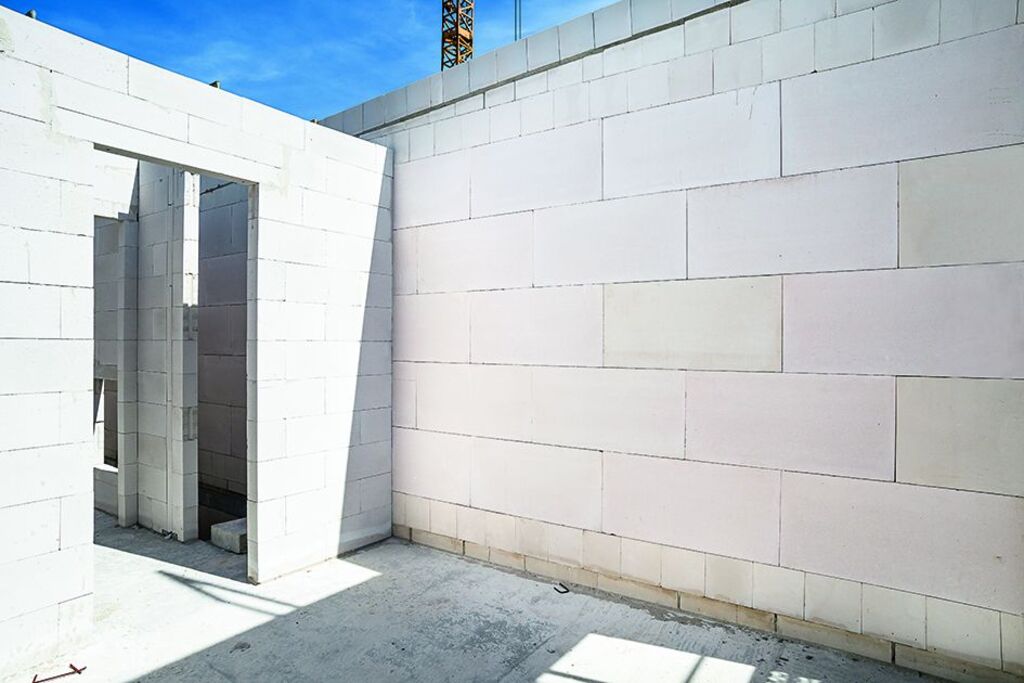
Homogeneous outer wall with flat lintels made of AAC
Thanks to the foresight of the structural engineer, it was also possible to use AAC lintels in the buildings of the residential quarter to cover the openings above doors and windows. In the reinforced concrete floor slabs, he had provided additional reinforcement and thus created the conditions for the use of highly thermally insulating H+H flat lintels in strength class PP4.
By integrating flat lintels made of AAC into an outer wall, which itself is created with blocks made of AAC, and the homogeneous material properties thus achieved, a wall with a particularly low number of thermal bridges is created. Pleasant for bricklayers: Due to their low weight, flat lintels made of AAC can also be handled and installed manually without a crane. The installed lintels consisted of three H+H flat lintels with a combined width of 42.5 cm. The consistent surface finish of the outer wall also made the plaster application noticeably easier.
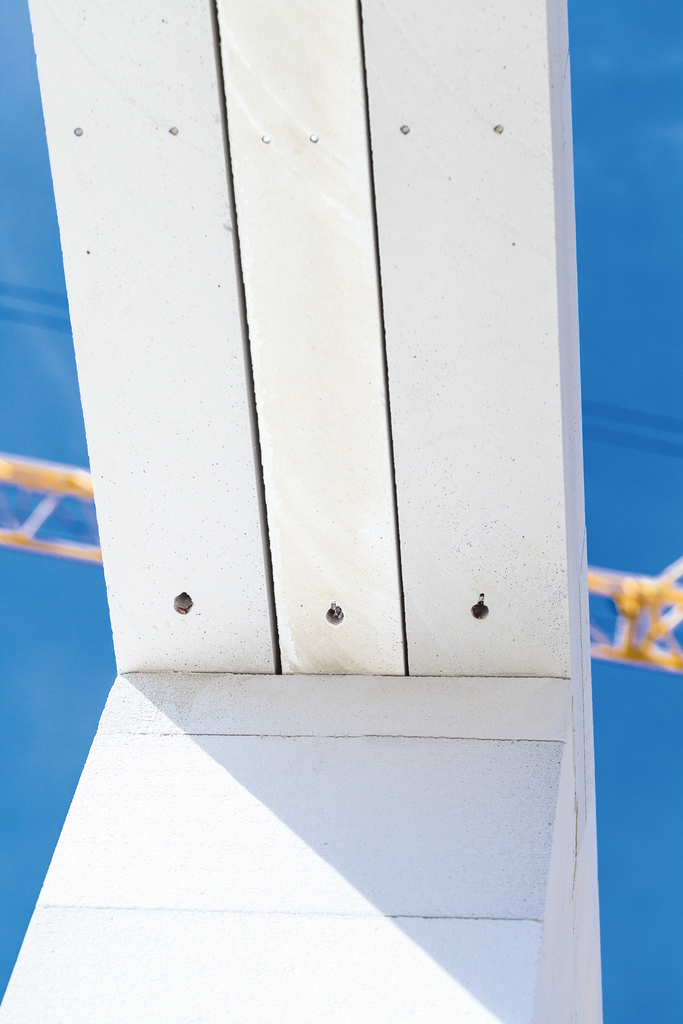
Thermal insulation and load-bearing capacity in harmony
M. Eng. Klotz is aware of the special qualities of the created outer wall from an energy point of view: "Due to the fact that throughout the entire building all door and window openings were constructed with flat lintels made of AAC, we could have based our design on a minimum number of thermal bridges. For reasons of efficiency, however, we opted for the generally valid design approach of applying a thermal bridge surcharge of 0.05 W/(m²K) for the calculations. We have achieved the requirements of the German KfW 70 standard (editors comment: kfW 70-compliant residential buildings use 70% or less of the primary energy demand of a reference house) by working from the 1st floor onwards with blocks with a thickness of 42.5 cm in strength PP2 (compressive strength 1.8 N/mm2)."
In fact, contrary to still widespread assumptions, there were no problems with the structural design: "We were in regular contact with the colleague who completed the structural design for all buildings. Our common conclusion: A monolithic outer wall made of AAC blocks makes a valuable contribution to achieving the climate protection goals in new buildings without creating any negative effect on the load-bearing behaviour of the structure." And this also applies to a building that contains four full storeys and a staggered storey on the street-facing side of the site. The structural frame of this building combined staircases made of precast reinforced concrete elements with partition walls made of planar calcium-silicate blocks and exterior walls made of H+H AAC blocks.
"We regularly experience that AAC blocks can be used for reasons of thermal insulation without causing unsolvable problems with the structural design. Not even with multi-storey buildings," explains Klotz. The thermal insulation requirements for the buildings in Lessingpark were easily met without additional insulation of the façade on the upper floors and with a fully mineral, monolithic exterior wall construction.
Increased block strength for the bases
The base of the multi-storey building was constructed with H+H flat blocks in a thickness of 30 cm, in front of which a 12.5 cm thick mineral insulation board was placed. Here, the blocks have a strength class of PP4 (compressive strength ≥2.6 N/mm2) or PP6 (4.1 N/mm2) and are thus able to carry the loads of a five-storey building. The apartment partitions made of calcium-silica blocks were connected to the outer wall with wall anchors.
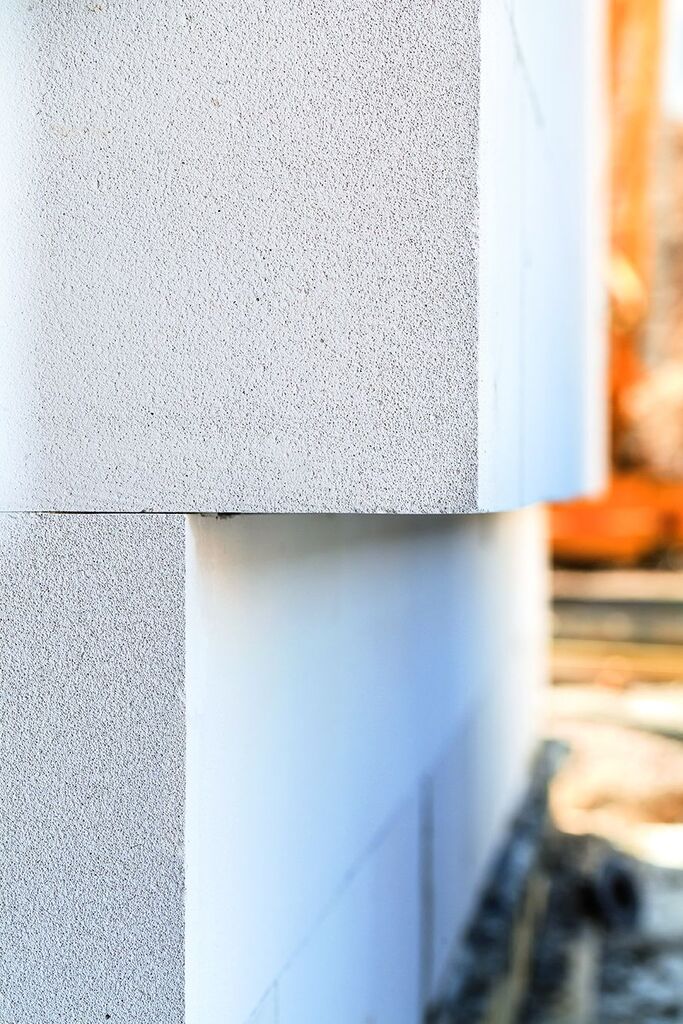
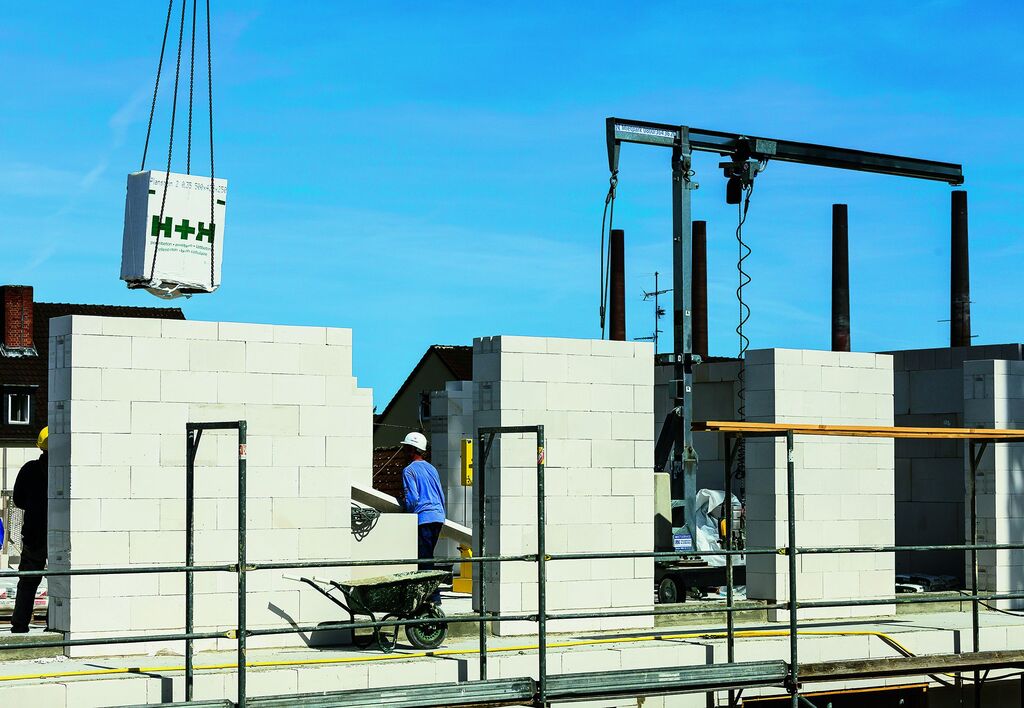
In the architectural and engineering drawings, colour coding was used to indicate the compressive strength requirements for the blocks in the various locations of the structure. This enabled the construction team to accurately install the various blocks. The foreman’s opinion on the use of AAC flat lintels in particular: "Easy and safe to handle and install, which provides measurable advantages in terms of construction times for an object of this size."
The design engineer appreciates another advantage of the monolithic outer wall made of AAC: "With regard to fire protection, it can be stated that no fire loads are created by combustible insulation layers, thanks to the monolithic construction. In many projects, the construction costs are given priority in the considerations for the conceptual design of the structural frame. This type of construction method is therefore generally recommendable, as high quality thermal and sound insulation, as well as fire protection are provided all at the same time."
