News & Markets
Passive House-certified AAC house
Benefits of Autoclaved Aerated Concrete – a personal experience
Loading...Background
In the mid-1990s, two of the leading AAC manufacturers in Europe, Hebel and Ytong, built factories in the U.S., hoping to grow the market here. The companies struggled to make inroads in an industry dominated by wood-frame construction, however – it didn’t help their cause that these companies focused at least some of their marketing efforts on the drawbacks of their competitor, rather than touting the benefits of AAC generically.
Other efforts emerged to create AAC using fly ash, a waste material from power plants, but those initiatives fizzled. In 2002, Aercon Industries, LLC, took over the Ytong plant in Haines City, Florida, and the company is currently the sole U.S. manufacturer of AAC precast products.
A very different building system
In building with AAC, most blocks are solid and uniform, but some are typically ordered with round cores approximately 3.5 inches (90 mm) in diameter. By aligning these cores at the corners of a building and at window and door openings, continuous vertical channels are created into which steel re-bar is placed and concrete grout is poured. At the top of a wall, specialized U-shaped blocks are used that create a continuous channel or trough into which re-bar is placed and concrete is poured – creating a structural bond beam.
Building with AAC blocks is quite different from building with standard hollow-core concrete blocks. Starting with a level footing, a thin-set mortar is laid down using a specialized toothed trowel that holds a scoop of mortar. The end of the adjoining block is also buttered with the mortar. The block is then set down and tapped into place with a rubber mallet. Interestingly, Levy told me that masons have a hard time with AAC, because it is so different from concrete block installation. “It’s much easier to work with,” he said, “but masons have trouble adapting.” Levy, who has built two houses with AAC, said that carpenters often have an easier time with it than masons.
Because AAC is fairly soft and friable, it has to be protected on both the interior and exterior. A wide range of exterior finishes can be used, including conventional cement stucco, acrylic stucco (Exterior Insulation and Finish System – EIFS), brick, and wood or fiber-cement siding over furring to create a rainscreen detail (an airspace behind the siding that minimizes moisture migration into the wall assembly). If adding exterior insulation, the detailing is somewhat more complex but important in cold climates.
On the interior, some builders use a plaster (cement, gypsum, or lime), while others create a wiring chase with wood or steel framing and install conventional gypsum drywall.
In addition to standard-dimension blocks, AAC is available in a wide range of precast panels that are produced with steel reinforcement to meet specific needs. Aercon makes structural lintels that can span door and window openings as wide as 18 feet (app. 5.5 m), depending on load calculations for the specific project. Reinforced, interlocking wall, floor, and roof panels are typically 24 inches (app. 61 cm) wide and are available in lengths up to 20 feet (app. 6.1 m).
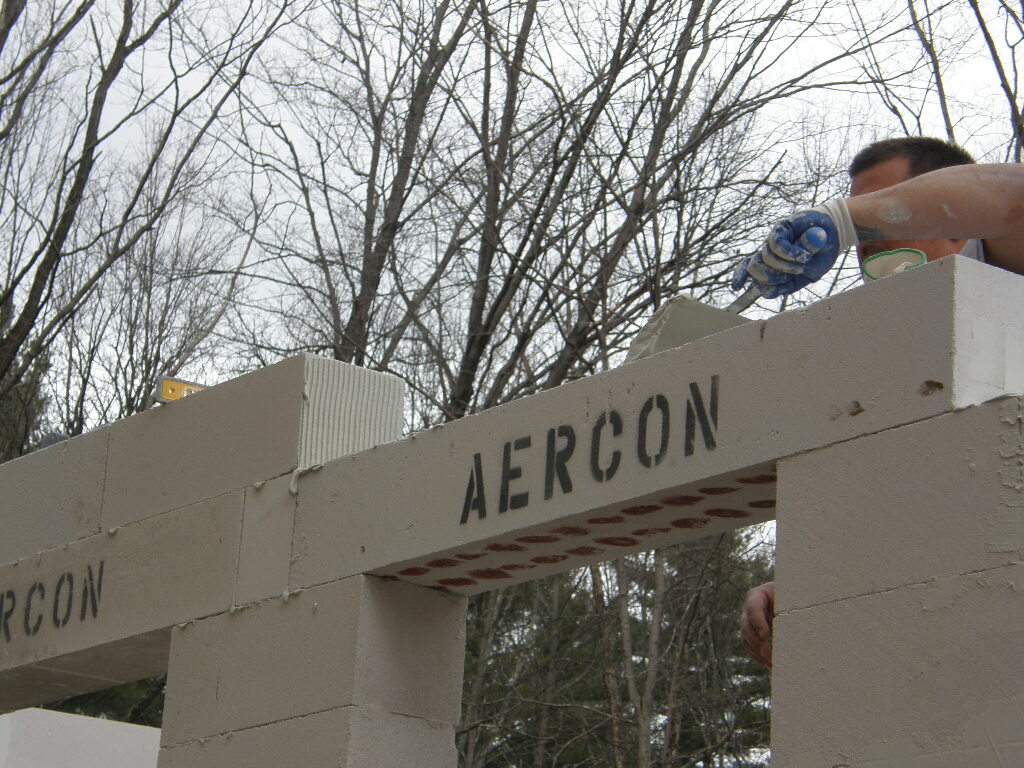
Why AAC may be an ideal material for resilient buildings
The vulnerabilities we are facing today are significant and, with climate change, those vulnerabilities will almost certainly increase. Storms are getting more extreme, flooding events more common, wildfires more frequent, termites more widespread. In many places, standard wood-frame construction just won’t make sense any longer.
AAC can’t solve all of our problems, but it can help. Below I describe how the properties and performance of AAC make it such a good material for resilient building.
AAC is fireproof
We hardly need a reminder that wildfire is a growing concern today. In California, the most destructive fire in the state’s history was the so-called Camp Fire in 2018, though five of the largest fires in the state’s history occurred in 2020, burning over 4 million acres (1.6 million ha). In Colorado, the three largest wildfires in the state’s history all occurred in 2020. Other states to experience significant wildfires in 2020 include Oregon, Idaho, Wyoming, and Utah.
AAC is a non-combustible material. If finished on the exterior with a cement stucco or fiber-cement siding, the system can help prevent a structure fire. Standard AAC block walls of four inches and thicker, and wall, floor, and roof panels of six inches and thicker provide a minimum 4-hour fire rating, based on UL-U919, U920, and K909 testing standards.
According to Aercon, a unique property of AAC is that it contains water in a crystalline form that acts as a heat sink; when heated, this water produces steam that escapes through AAC’s porous structure without causing surface spalling. Even when AAC is not used as the structural building system, the material is often used as interior fire-separation partitions in townhouses, apartments, and other multifamily dwellings. The company offers detailed specifications for fire-rated joint systems, penetrations, and other assembly details.
In short, were I building in California, Colorado, or other fire-prone locations today, AAC would be my building system of choice.
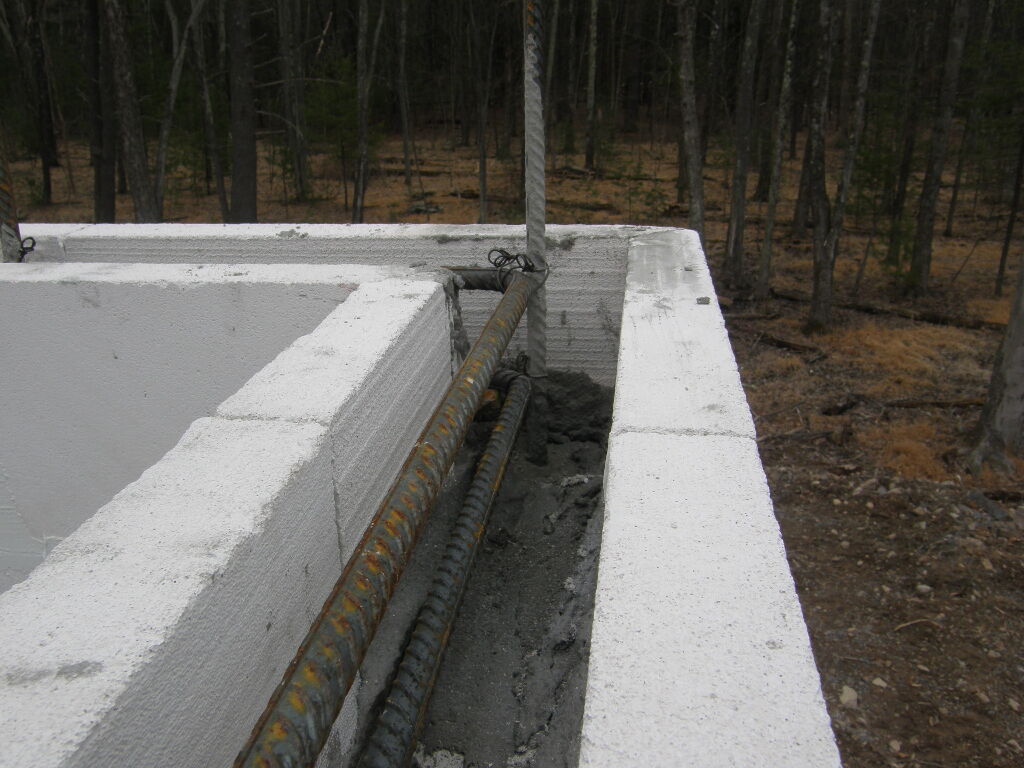
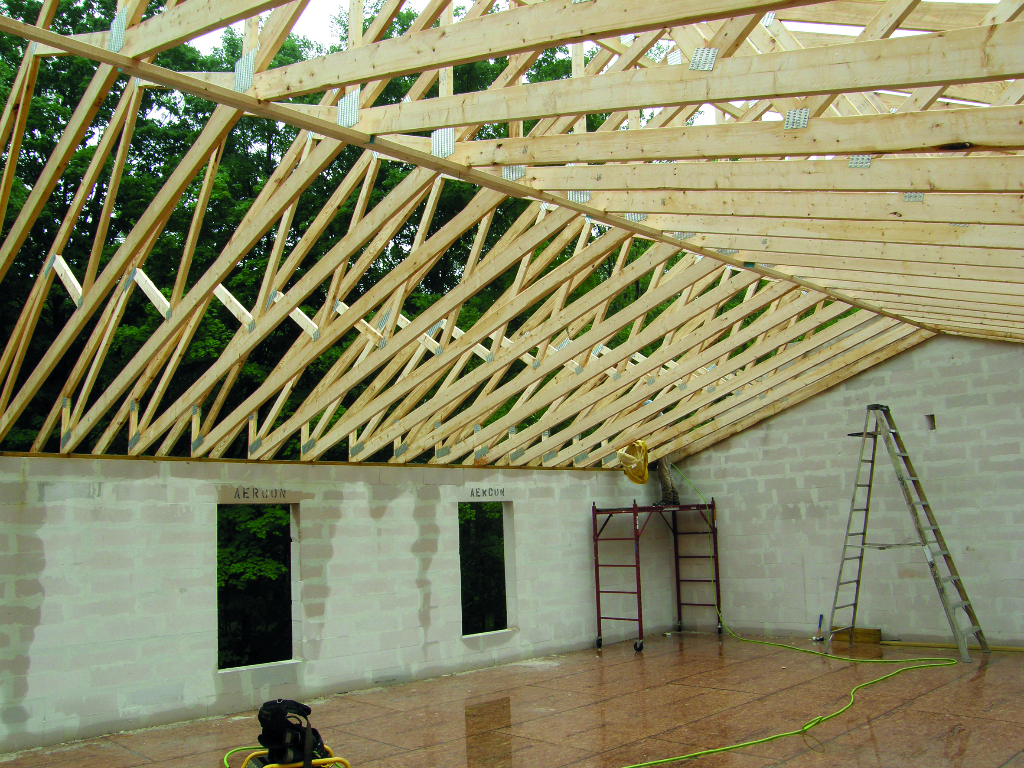
AAC as a building system for flood-prone locations
It’s no secret that flood risk is expanding as the climate warms. In coastal areas, rising sea level is increasing the frequency of storm-surge flooding events. More intense rainfall in almost all parts of the U.S. is leading to more frequent flooding – both in coastal areas, as we saw with Hurricane Michael in Houston in 2017, and in inland areas, as we saw in my home state of Vermont with Tropical Storm Irene in 2011. In 2020, a record 31 named tropical storms hit the United States, six of which became major storms (Category 3 or higher), and 430 lives were lost.
The first priority should be to avoid building in areas prone to flooding or expected to be at risk as sea levels rise. Avoiding building sites within the 500-year floodplain now makes sense – going well-beyond the 100-year floodplain that Federal Emergency Management Agency (FEMA) has typically recommended avoiding. As projections of sea level rise increase, going even beyond 500-year flood elevations makes increasing sense.
That said, it’s also a good idea to build using a material that can get wet and dry out. That’s another beauty of AAC. The material will absorb moisture, but by following manufacturer recommendations for surface treatments, it will dry out without lasting damage. In fact, the monolithic material can perform well as a seasonal moisture buffer – absorbing moisture during summers with higher relative humidity and then releasing that moisture during drier winter months.
According to product information from Aercon, “AAC material does not have interconnected porosity, so capillary action breaks down quickly and moisture cannot continue “pulling” very deep into the material. Only the material near the surface directly in contact with the water is affected.”
Furthermore, AAC is entirely inorganic, so there is nothing that can decay with moisture, and there is no food source for mold and mildew – though when AAC gets wet it is important that it be able to dry out. This involves designing AAC assemblies with drying potential to the exterior, the interior, or both. In some situations, where exterior moisture contact is expected, such as flood-prone locations, it may make sense to use a waterproofing or dampproofing layer on the exterior, but in such cases it is extremely important that the assembly is able to dry to the interior. A building science expert should be consulted to ensure proper detailing.
Mineral or gypsum plasters are recommended as interior finishes – avoiding paper-faced drywall when flooding is possible. On the exterior, use either an inorganic stucco or a rainscreen detail with strapping and an applied siding – such as fiber-cement, wood, or terracotta. (For fire-safe assemblies, wood siding should be avoided.) With plaster and stucco skim-coatings, integral pigments can be used to suit architectural needs.
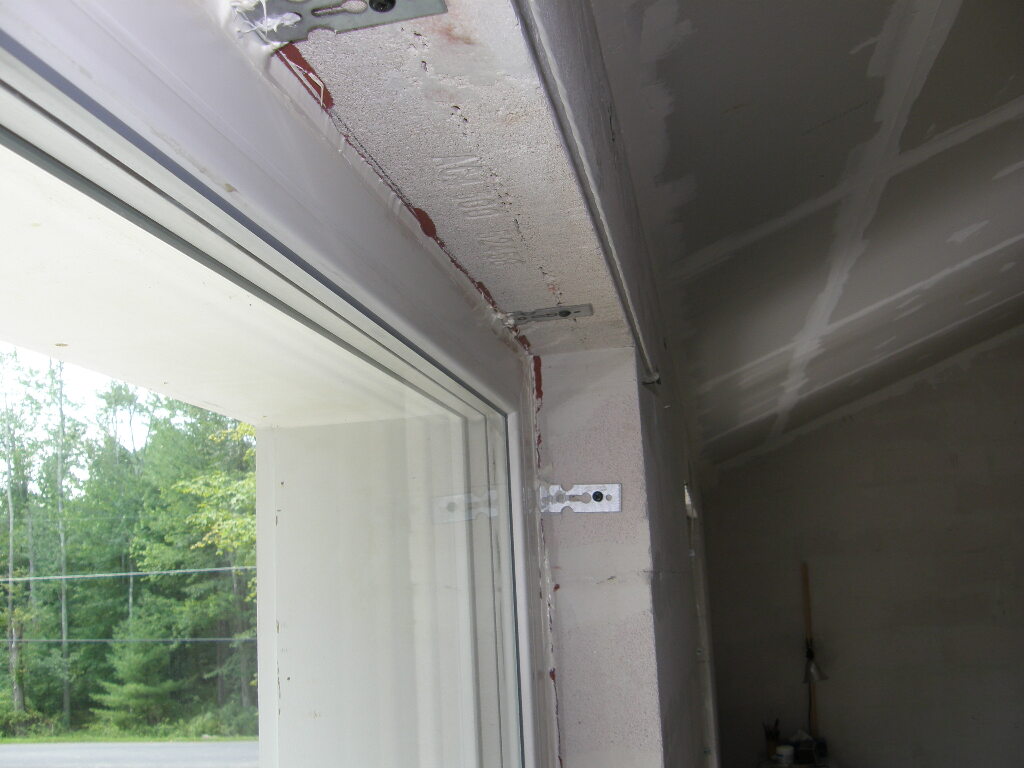
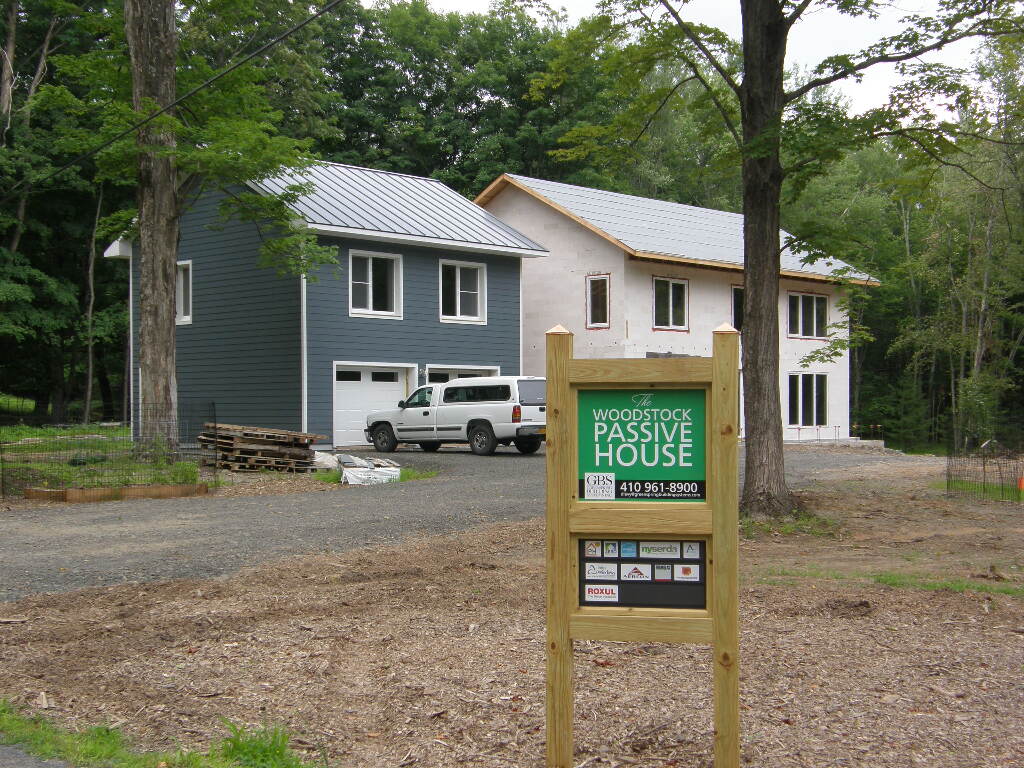
AAC and wind loading
With proper reinforcing, AAC can provide a high degree of wind-resistance. A lot of that strength is provided with the reinforced vertical, grout-filled cores and bond beams. Cored block have to be specified when AAC is ordered, so it is important to determine the structural requirements in advance – which the manufacturer should be able to assist with.
Interlocking AAC wall, roof, and floor panels are specified at appropriate thicknesses and with steel reinforcing to meet specific structural design requirements. By working with the manufacturer and/or a structural engineer, virtually any level of structural requirement can be achieved. With predictions of more intense storms in the future, it may make sense to go beyond the minimum recommended structural designs with AAC – or any building system for that matter.
AAC and insects
We don’t hear a lot about insects in the discussions about climate change impacts, but that will likely change. Termite ranges are extending northward. In many tropical regions, such as Hawaii, building with standard wood is increasingly rare today, due especially to Formosan termites. If wood framing is used, it has to be treated wood to protect against termite damage – and treated wood carries its own set of environmental and health hazards. The constraints to wood-frame construction found in tropical regions will increasingly become the case throughout the Continental U.S. as the climate warms.
AAC provides an alternative to wood-frame construction in areas where termite damage is expected – or might be expected in the future. While Daniel Levy used wood framing for interior partitions in Upstate New York, in locations where termite risk is severe, one can use thinner AAC block or panels for interior as well as exterior walls.
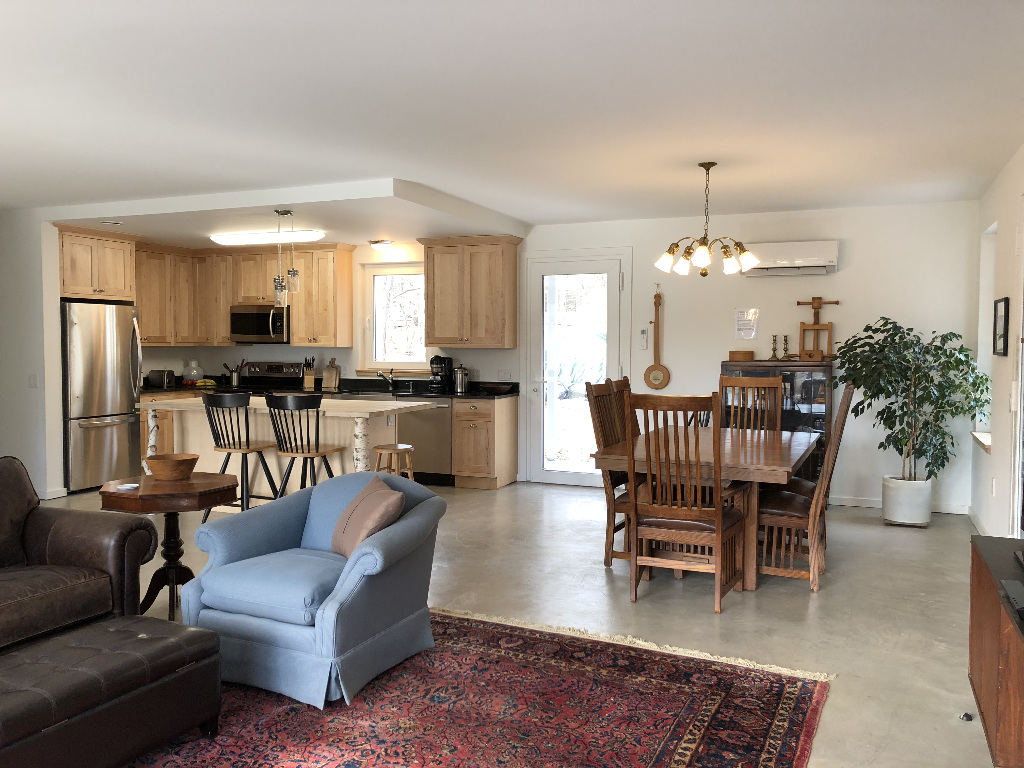
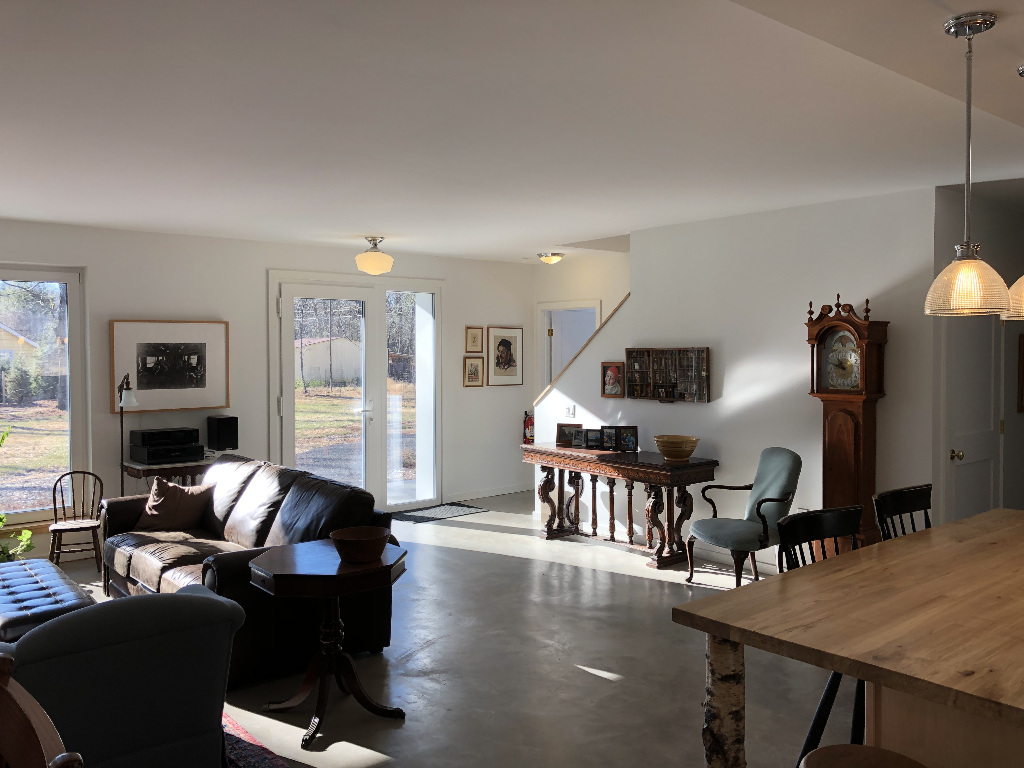
AAC and passive survivability
Passive Survivability emerged as a design criterion following Hurricane Katrina, where extended power outages were caused by the storm. More recently, California utility companies have proactively cut power to millions of customers during periods of extreme fire risk, and in February 2021, a large swath of the southern U.S. lost power due to winter storms.
The idea is that buildings should be designed with highly insulated exterior envelopes and passive design features so that they will maintain habitable conditions should they lose power. By itself, AAC does not provide a high enough insulation value in colder regions of North America to satisfy that criterion, though AAC assemblies do tend to be very airtight.
To satisfy passive survivability requirements, adding exterior insulation is recommended. For the AAC house in Woodstock, New York that we stayed in, Levy installed six inches of rigid mineral wool (Rockwool´s ComfortBoard product, which has a density of 8 pounds per cubic foot). With the monolithic 8″-thick AAC walls and the six inches of rigid mineral wool, Levy’s walls provide about R-35, with very minimal thermal bridging.
In addition, AAC with insulation on the exterior provides a lot of thermal mass within the insulated envelope. This helps to maintain habitable temperatures during power outages or loss of heating fuel. When combined with passive solar design (such as south-facing windows, shading, and natural ventilation), that thermal mass can keep such a building safe for the long term with no supplemental energy.
Other considerations with AAC
Along with the above-described resilience benefits of AAC, the material also provides excellent acoustic performance – especially assemblies that include other components, such as an insulation layer or brick sheathing.
The material works well for people with chemical sensitivities. Levy had a long-term tenant in the apartment above his garage who had been unable to remain healthy in conventional houses; she was sold on the benefits of the material. For applications where acute chemical sensitivity is an issue, cementitious, lime, or gypsum plaster interior finishes may be required, rather than acrylic coatings.
The biggest drawback to AAC may be the lack of familiarity with it in the North American building industry. Builders and contractors are very conservative and resistant to new or unfamiliar materials. Another drawback is the need for a layer of insulation in most North American climates, though there is a German AAC product that could become available here with a sandwiched layer of lower-density (higher-R-value) AAC in the center.
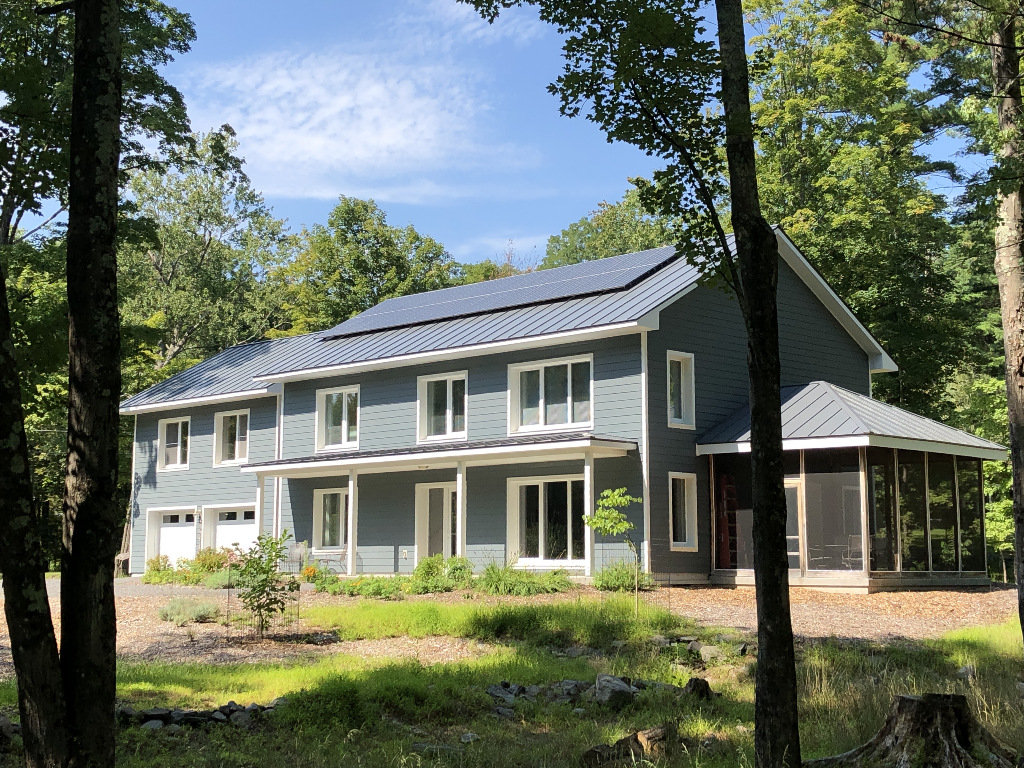
Final thoughts
I first wrote about AAC in the mid-1990s in Environmental Building News. A lot of us then, including the European manufacturers that built AAC factories, thought that it would catch on and gain significant market share, but that didn’t happen. With growing interest in resilience today, I believe that the prospects for AAC are bright; it could finally emerge as a common building material here.
Daniel Levy, who consults on AAC and Passive House construction, shared his enthusiasm about AAC with me. “I’ve seen too many wood frame buildings damaged by moisture, termites or other wood boring insects, fire, rot, and mold,” he told me. “AAC looks like concrete but is easily cut with woodworking tools, so I find it offers the best of all worlds.”