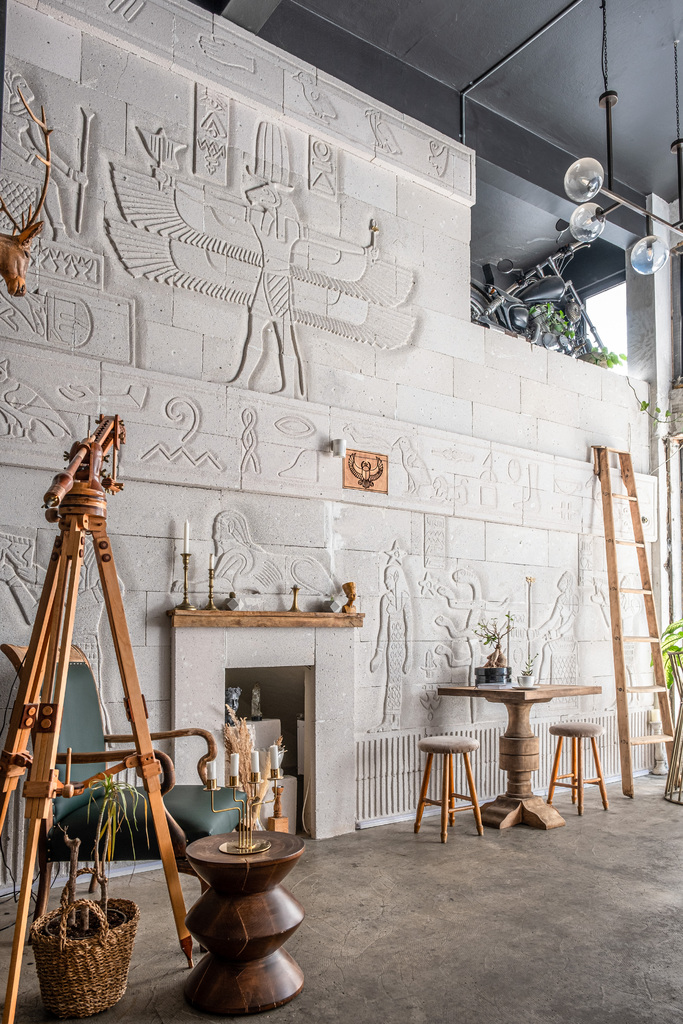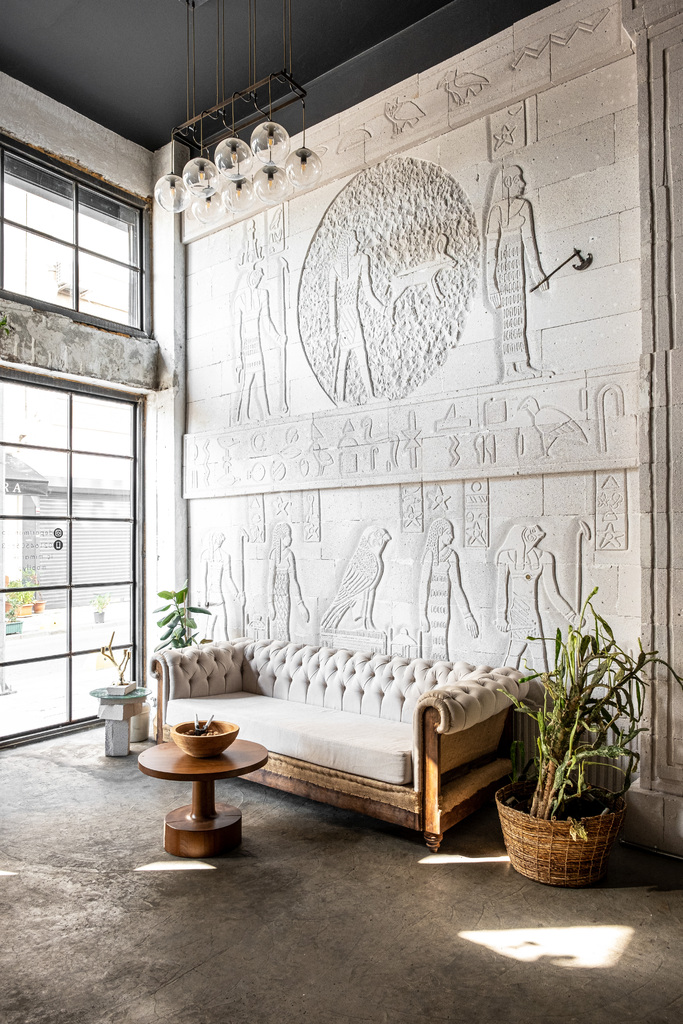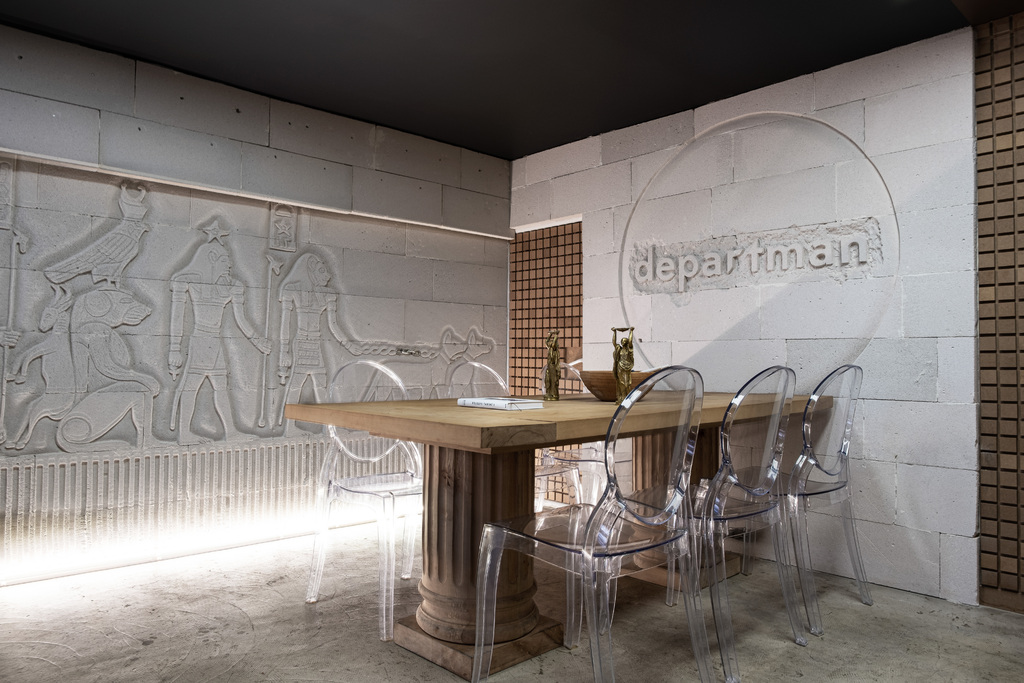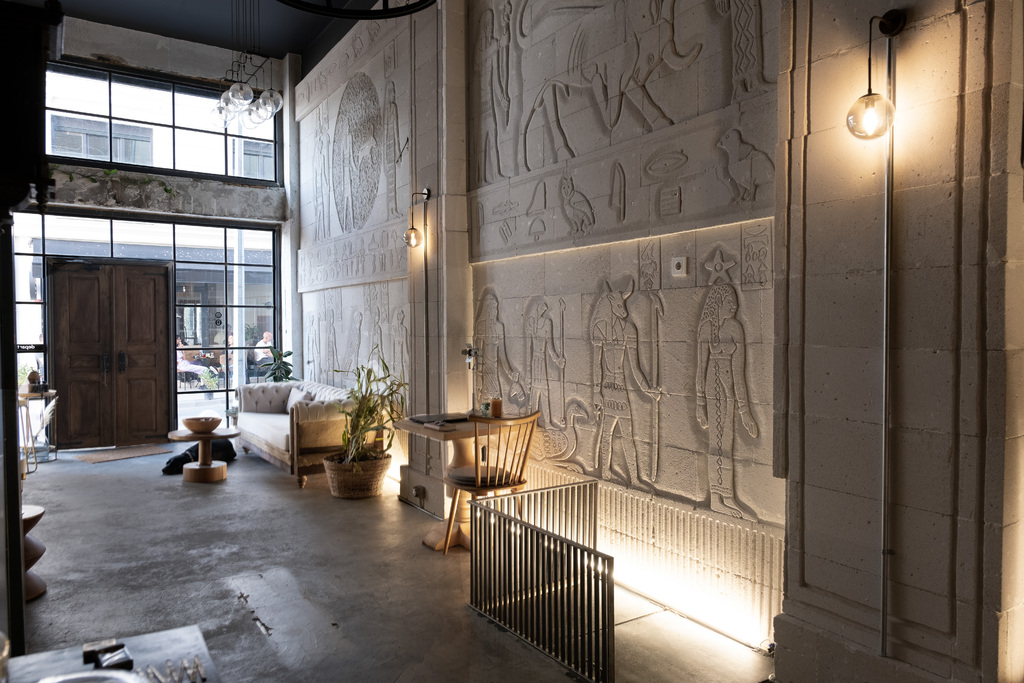Projects
Türk Ytong Sanayi A.S., 34854 Istanbul, Turkey
A creative and different approach with autoclaved aerated concrete
Loading...The team of Departman Architecture consists of two people, Gülşah Kasap Çelik and Rıdvan Çelik. “We spent the first years of our lives in the countryside, in nature, and moved to Istanbul to attend high school and complete our undergraduate education”, says Gülşah Çelik. “After graduating from the Interior Architecture and Environmental Design department of Bahçeşehir University, I lived in Germany for three years, and studied at the Brandenburg University of Technology for the Unesco World Heritage Studies master's degree. Rıdvan worked in various interior architecture offices after completing his education in the Painting Department at Sinop Fine Arts High School and the Interior Architecture Department in the Faculty of Fine Arts at Marmara University.”

“The story of Departman Architecture progressed simultaneously with our relationship”, explains Rıdvan Çelik. “We established Departman Architecture as a result of our quest to do work that allows us to reflect on ourselves and take care of every detail. We started to produce with Gülşah in the atelier, and the Departman process started in 2016.”

Design approach – traditional architectural elements from a different perspective
At Departman Architecture, traditional design approaches are overcome by playing with the known and memorable elements of traditional architecture and bringing together stereotypical elements from a different perspective. The architects' own experiences and visual observations allow them to use existing knowledge to create their own language. One combines the extravagant elements of classical architecture - column and arched structures - with the structural elements of modern architecture as well as new materials and techniques with the aesthetic principles and design methods of classical architecture. Simple geometric shapes, poetic and sculptural forms and handmade wall reliefs are the main elements that make up the architects' style. The team avoids specialising in a single subject in order to make discoveries in different fields, to step out of line and push boundaries. Gülşah Kasap Çelik and Rıdvan Çelik are very interested in the phases of research, learning, narrowing down the possibilities, combining the ideas that are furthest from them with those that are closest, and making decisions at the beginning of each project.
Environmental friendliness and sustainability - implementation in the projects
The aim is to design long-term spaces that are of high quality and craftsmanship, and which are therefore not consumed so quickly. This also contributes to sustainability, as natural resources are used efficiently. Departman Architecture´s interior design projects attempt to adapt existing furniture and materials to the architectural concept as much as possible in order to avoid waste and minimize consumption of natural resources.
Favourite materials
Gülşah Kasap Çelik and Rıdvan Çelik avoid a variety of products and materials in the projects to create spaces with an identity that offers functionality while taking aesthetic considerations into account. There is a preference for natural, energetic materials such as wood and stone. In addition, they like to work with materials, whether man-made or natural, that they have studied and can experience as a result. Making reliefs and handmade walls is very rewarding and satisfying for the architects. Autoclaved aerated concrete is one of these materials.


Reliefs on autoclaved aerated concrete
As Departman Architecture´s design approach is based around neoclassicism, the use of reliefs in the spaces designed is an important element for the architects. They make reliefs, sculptures and wall designs based on client requests and concepts, sometimes representing the design principles of ancient Rome, sometimes those of the Far East, Mesopotamia, or contemporary architecture. These works are mostly designed with Ytong autoclaved aerated concrete. They use the material’s raw form according to the general nature of the space or create different colours and textures by covering it with different materials.
Autoclaved aerated concrete as a material for artistic design
Rıdvan was first exposed to Ytong in the sculpture class during high school art education. Within the scope of the course, he made small wall reliefs with AAC. Combined with the education the architects received and their architectural style, they were very excited about the idea of reflecting these reliefs on the general space concept. The team works with Ytong because it represents a functional material that is easy to process, accessible and light, and at the same time insulates heat and sound and facilitates architectural design.

Photographs: Ozan Çağrı Özcan