Projects
Türk Ytong Sanayi A.S., 34854 Istanbul, Turkey
A renovation story – Meltem Beach & Rooms
Loading...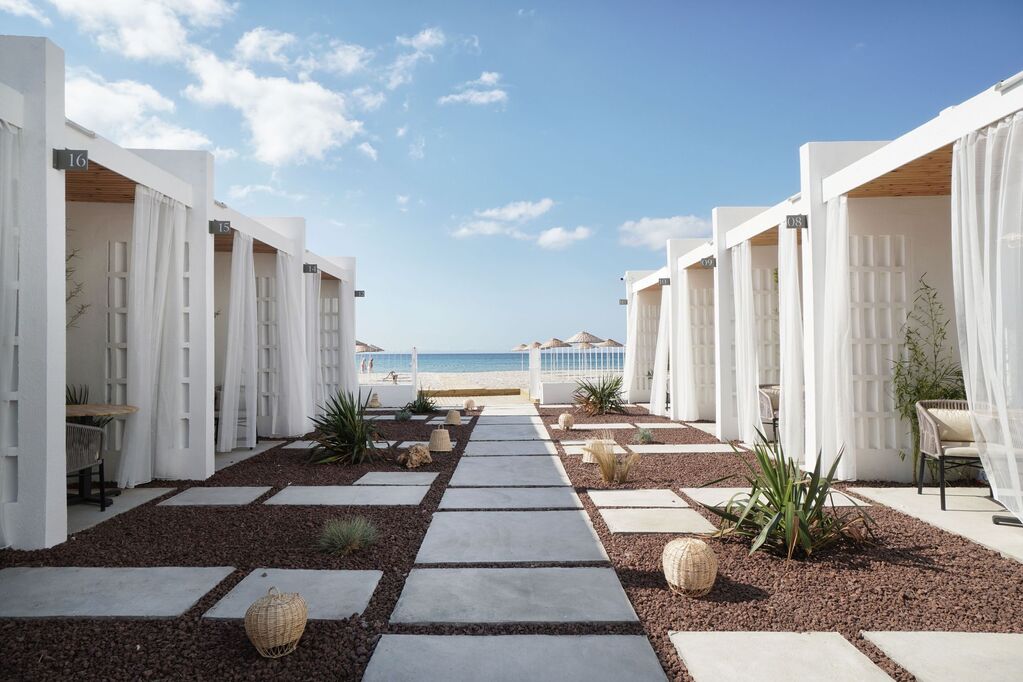
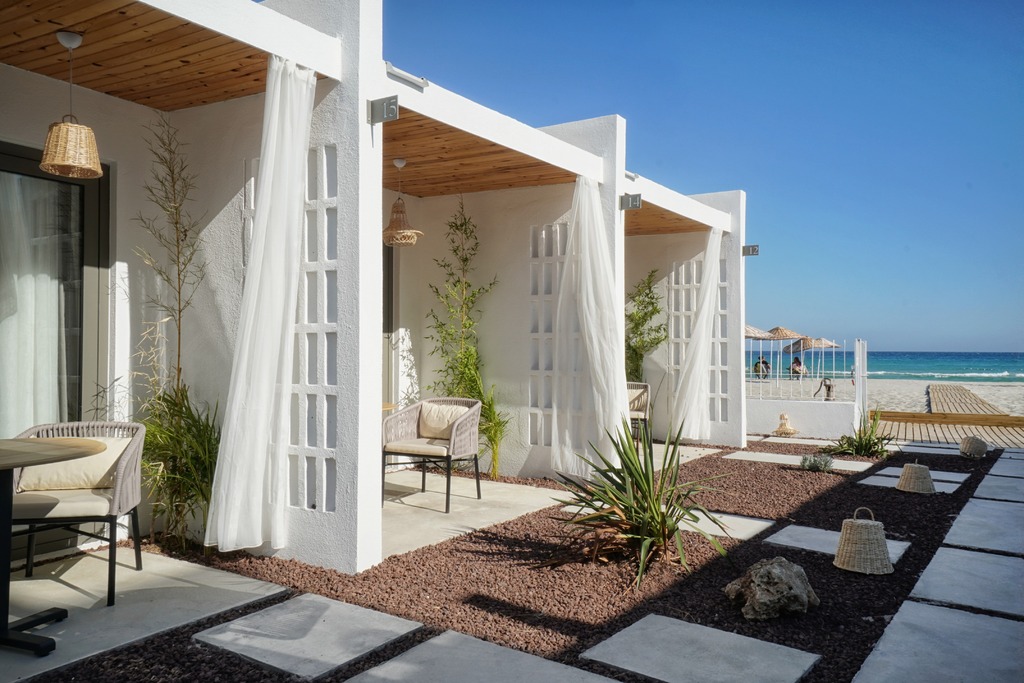
At present, in an area where the distance between the Europe-Istanbul connection road and the 'Marmara Sea' coastal line narrows, the structure is shaped by room units situated opposite to each other and placed successively on the parcel perimeters, creating a wide inner courtyard/corridor opening to the sea between these two lines. With a history of 45 years, this structure has its place in the coastal silhouette. To make it suitable for today's needs and demands, importance was given to preserving its place in the memory of the city user, with its current layout and appearance. For this purpose, the structural elements that create the architectural appearance are preserved with their main lines. Arrangements have been made depending on occupancy and vacancy rates, landscape characteristics, and functional requirements.
Regulations based on function change
Since the structure was located along the main axis that provided both an important summer resort area for Istanbul as well as the Istanbul-Europe transportation route in the years when its construction commenced, it evolved into a structure suitable for daily use in the first place and then for use as a 'camping area' and motel accommodation. For today's needs and demands, it has been designed with the function of a 22-room beach hotel where the use of the beach is emphasized. In line with the functional needs brought by this transformation, new space arrangements such as reception, lobby, meeting space, restaurant, kitchen, terrace area, staff room, and interiors of the rooms were designed by the new concept.
Reconsidering the relationship between room terraces and inner courtyard/corridor
To turn the new terrace areas into dividing units, which are joined to the room units, each of which opens to the inner courtyard/corridor area (circulation area) in the center, and which are placed one after the other, the inner courtyard/corridor area is designed as a single walking axis in the center and includes pathways that provide access to this axis from the rooms. The aim is to both emphasize the walking axes and in the same time create a landscape corridor opening to the sea by supporting the areas outside these walking axes with landscaping arrangements. In addition, to support the separation desired to be created on these terraces, each of which is directly connected to the side room units and the inner courtyard/corridor, semi-permeable dividing walls and sun shading curtains were used.
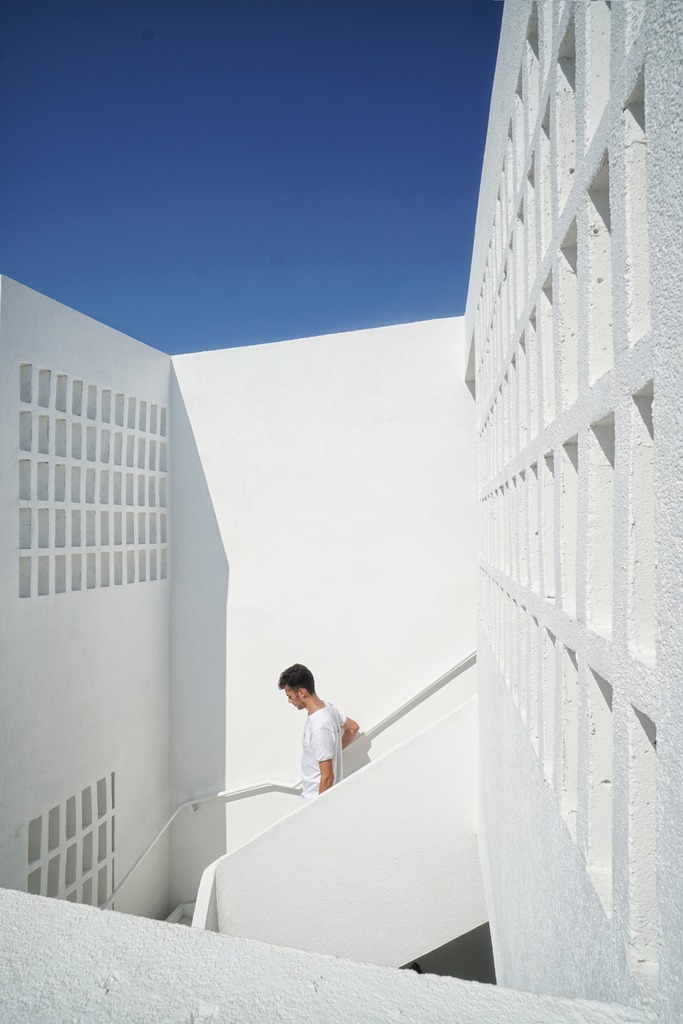
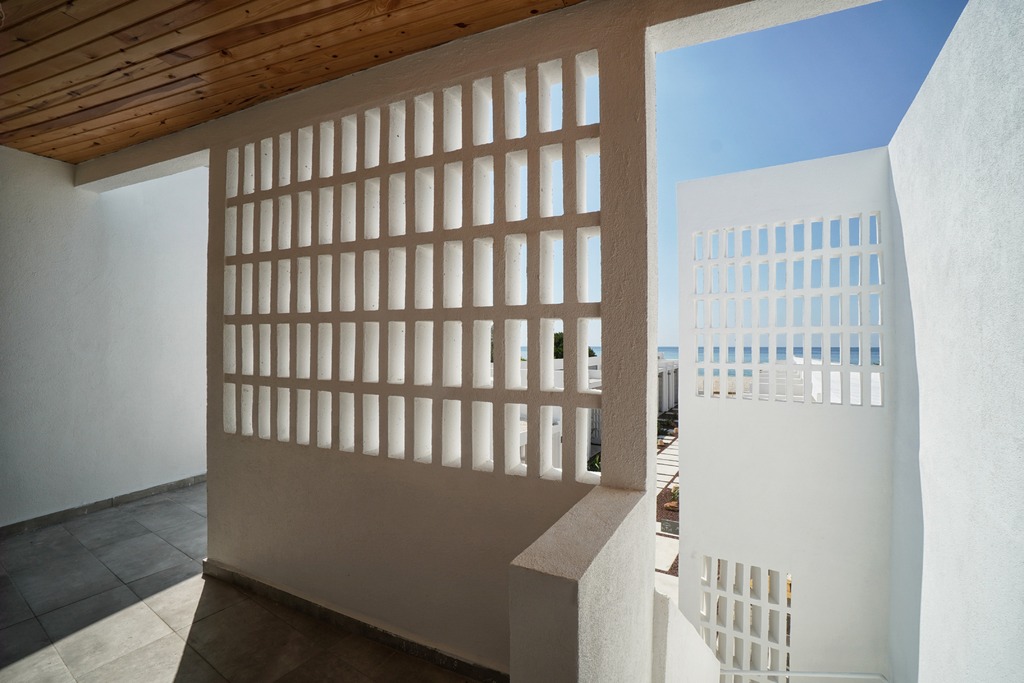
Semi-permeability / separation between units
To ensure the separation between the room terraces, the partition walls, which were partially present in the past, were extended in a semi-permeable manner that will also allow the users to establish a visual relationship with the sea from each terrace. For this semi-permeability to both provide a visual relationship with the sea and continue to protect the separation, the openings are designed to form an oblique angle. These semi-permeable elements also correspond to the main concept of the building. A continuity is created throughout the building by using it in places where interior-exterior, light-shadow, and full-empty relations are desired to be constructed. In addition to this design, to provide the separation between the terrace areas and the interior/courtyard corridor, sunshade curtains were installed in front of each room.
Interior design
The interior design of the building aims at creating spaces with a simplistic appearance, through which the use of the beach is emphasized rather than a standard hotel concept. Room units were brought to a standard type in its simplest form. This was achieved by placing bathroom units along the opaque façades on the parcel walls and arranging the beds in a way that they face the sea. The movable elements used in the interior are designed in such a way that they can meet the daily needs of the users of the building, with the priority on the beach function.
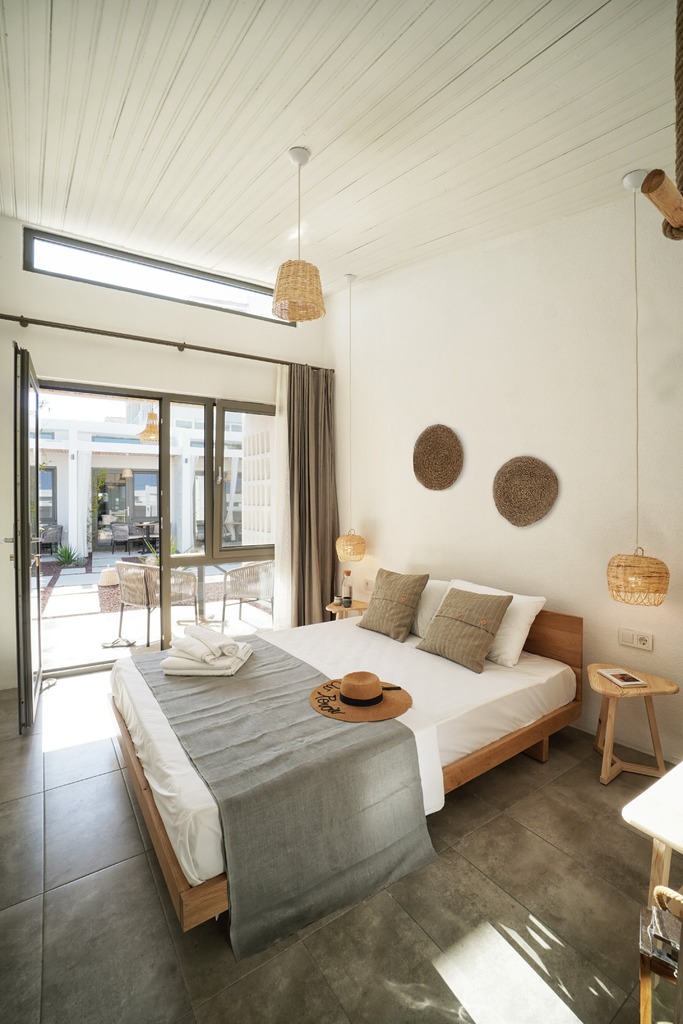
Introducing TheCATWORK – theCreativeArchitecturalTeamwork
TheCATWORK is an architectural firm that was founded in 2015 by Büşra Koçak and Berk Arinç, developing projects in the fields of architecture and interior architecture, as well as designing and managing projects. The architects’ work includes projects of different scales, such as residences, hotels, shopping malls, and office buildings, at home and abroad.
Which Ytong products were used in the Meltem Beach & Rooms project?
In the Meltem Beach & Rooms project, the partition walls between neighbouring rooms and all the facade and parapet walls in the exterior were constructed with 15 cm Ytong to benefit from the heat and sound insulation properties. The architectural features and sunshades, which are the most striking objects of the project, were created with 5 cm Ytong by utilizing their easy workability, applied with decorative plaster.
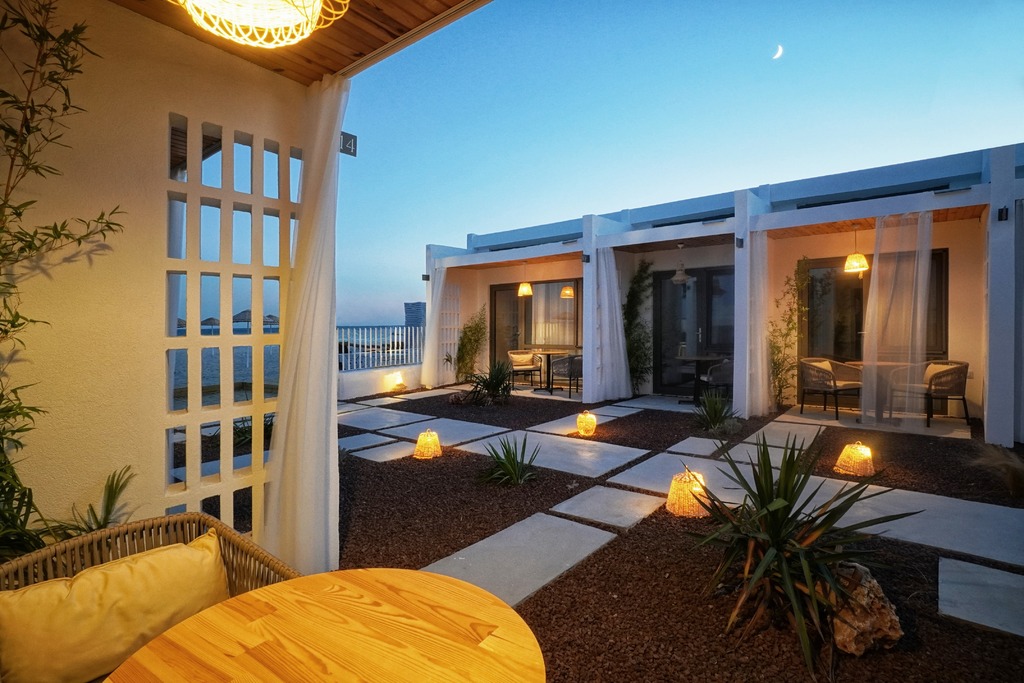
Project Name: Meltem Beach & Rooms
Location: Gümüşyaka / Istanbul / Turkey
Design Team: TheCATWORK
Architects: Büşra Koçak, Berk Arinç