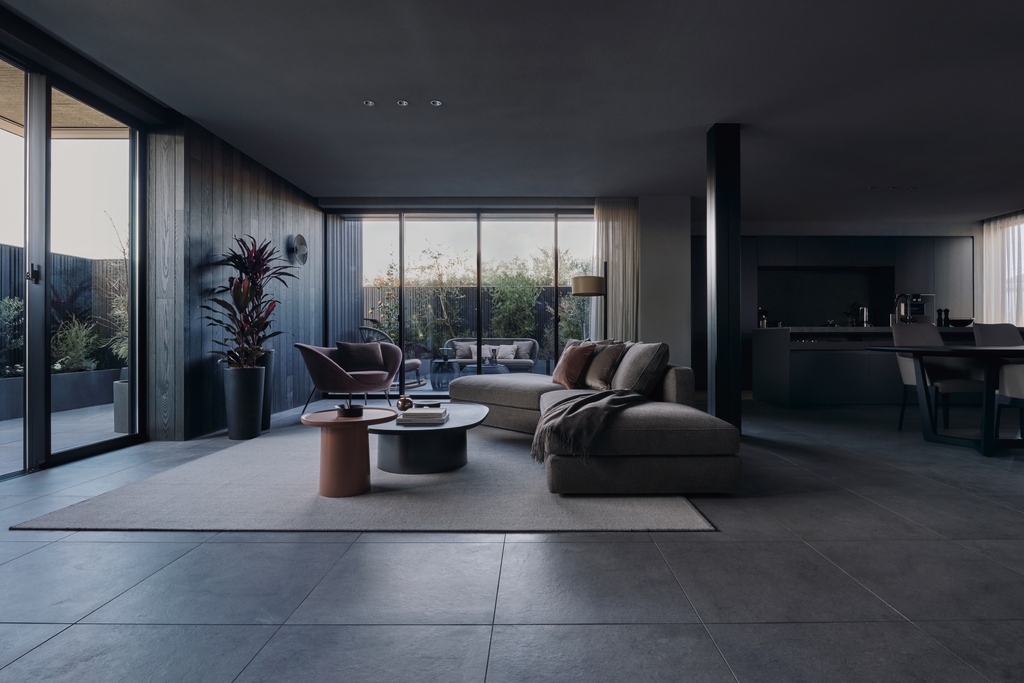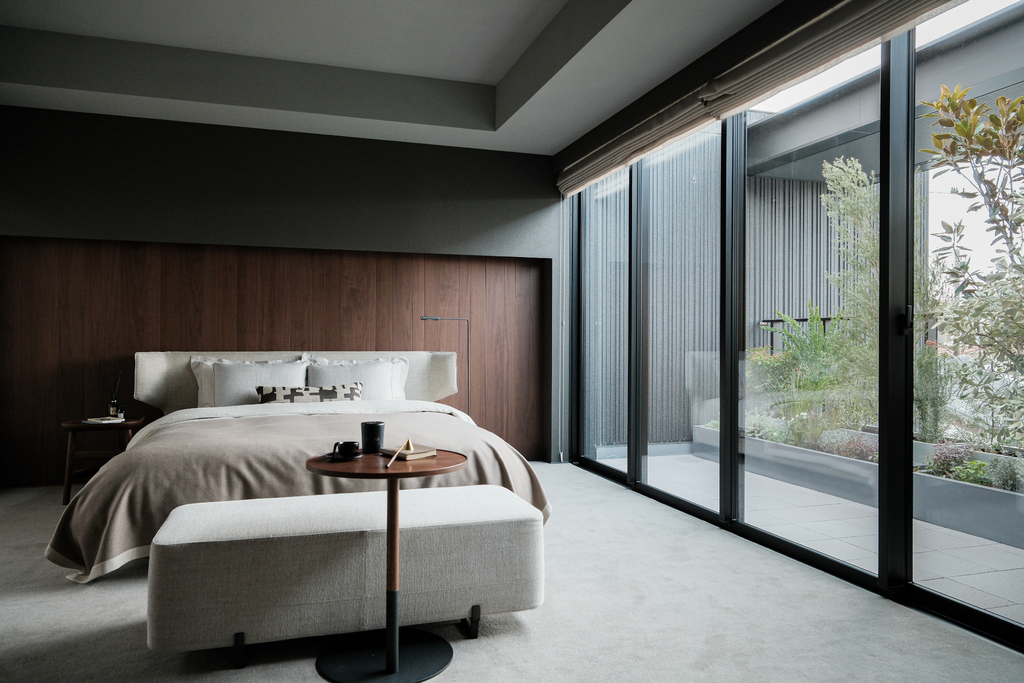Projects
Advanced steel frame technology with the philosophy of modernist architecture
FREX asgard's vision of open serenity
Loading...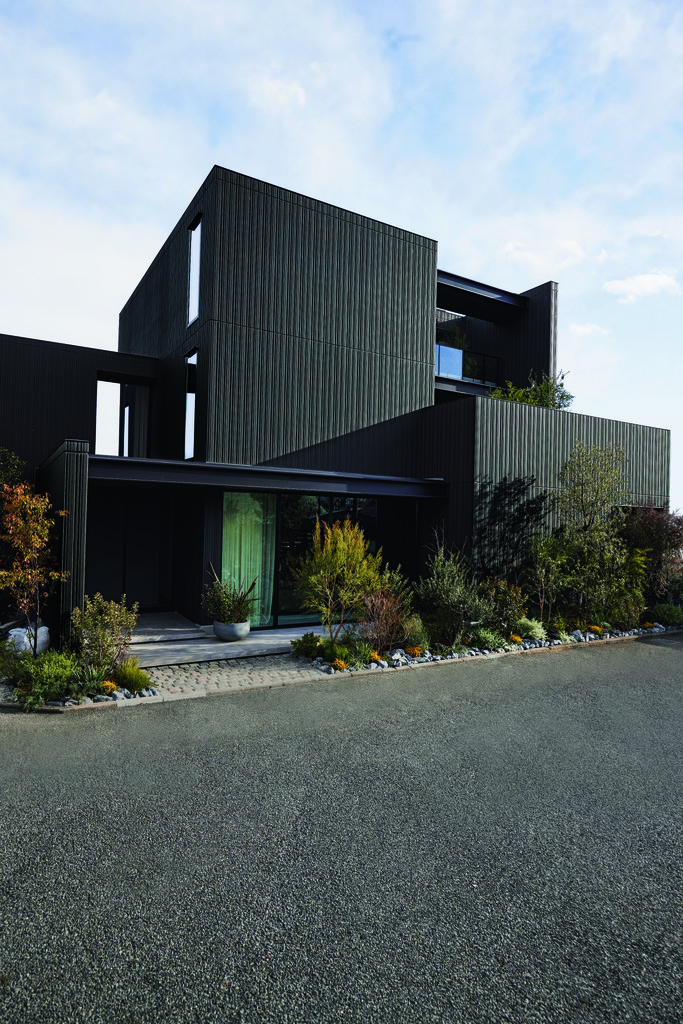
Expansive spaces with new ceiling heights, sash innovations, and seamless balconies
Frex asgard introduces new ceiling height variations to its robust steel frame structure, now offering a generous 2,560 mm ceiling height on both the first and second floors. By combining these with existing features such as the “High Roof Unit” and “Down Floor Unit,” a diverse range of ceiling heights can be achieved, balancing spatial richness with everyday comfort.
The newly developed “Sliding Marion” large-opening sash further enhances the appeal of steel frame construction. Its slim frame design maximizes the glass area, creating a sense of openness even when closed. The use of low thermal conductivity glass improves insulation, achieving both the spacious feel unique to steel frame homes and superior thermal comfort.
Additionally, the “Full-Flat Balcony” now offers greater flexibility, enabling seamless connections with interior floors on the second and third floor levels. This allows for a variety of balcony shapes, even on complex urban plots.
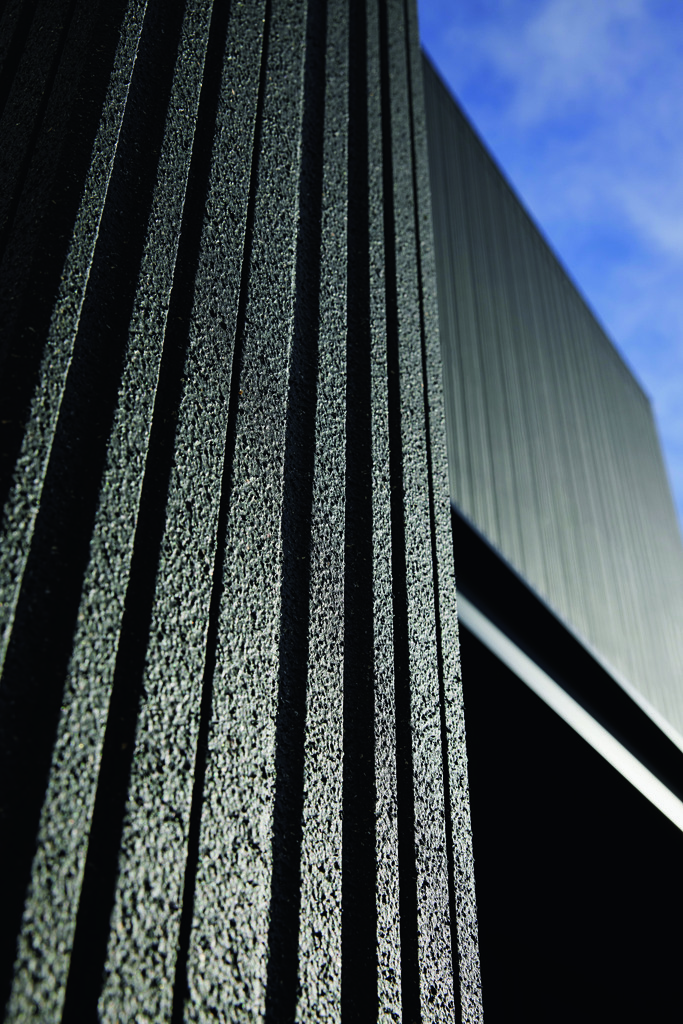
Elegant and robust exterior design for the modern residence
A new exterior wall design, “Random Vertical,” inspired by columnar joints found in nature, features random vertical joints that create a powerful, seamless façade made with autoclaved lightweight concrete (ALC/AAC), giving the building a sense of height and grandeur. The newly introduced “Rhenium Black” exterior wall colour, inspired by the rare mineral rhenium, offers a matte, deeper black than the previous “Genbu” colour, imparting a stately and commanding presence.
The addition of the “Structure Slab” exterior item, with its horizontal design reminiscent of steel beams, further emphasizes the strength and stability of the steel frame structure, adding a bold accent to the building’s appearance.
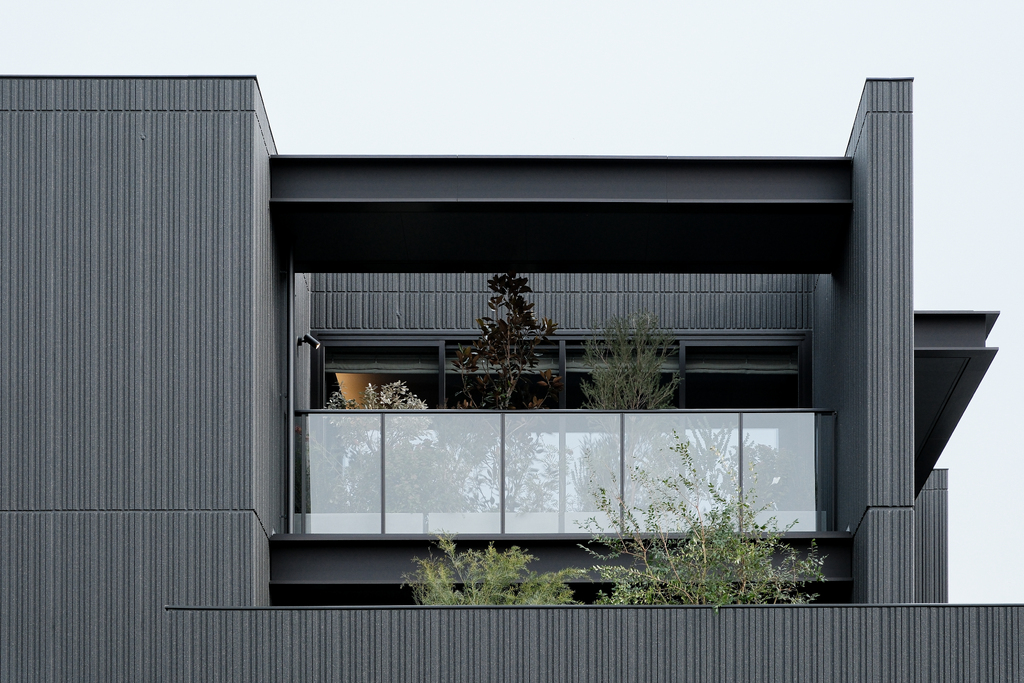
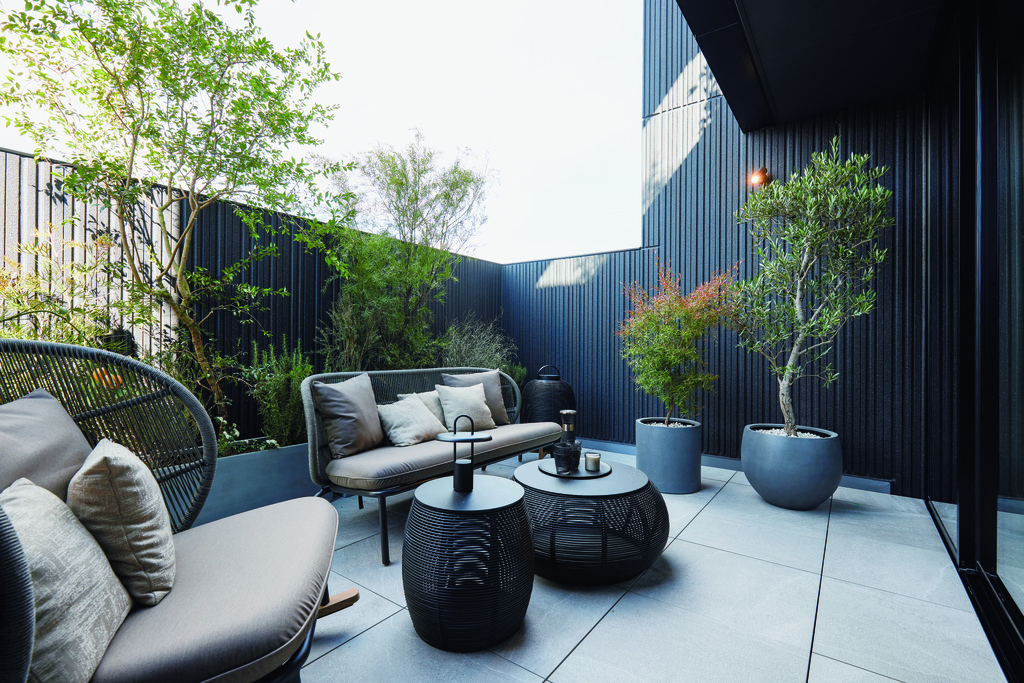
Achieving Grade 6 insulation standards in 3- and 4-story steel frame homes
All Hebel Haus products now feature the durable “Hebel Sheltered Double Insulation System” as a standard. For 3- and 4-story models, the thickness of the “Neoma Foam” insulation inside the exterior Hebel walls has been increased to 70 mm, while all sliding sashes, including the new “Sliding Marion,” have been upgraded to “Long-Life Next-Generation Composite Sashes.” These sashes combine high-strength aluminium with expanded low-conductivity glass areas, achieving both fire resistance and durability, as well as the insulation performance of resin sashes. As a result, Grade 6 insulation is now standard even in 3- and 4-story steel-frame homes, and across all detached house products.
Grade 6 insulation refers to the highest level of thermal insulation performance defined by the Building Energy Efficiency Act in Japan. It corresponds to a UA value (heat loss coefficient) of ≤ 0.46 W/m²·K for most regions. This value indicates excellent thermal insulation, helping to maintain indoor comfort and reduce energy consumption, comparable to passive house standards or high-performance building envelopes in cold climates.
Prototype floor plan highlights
The Frex asgard prototype model features a spacious lounge (over 20 tatami mats; approx. 12.1 m2), a hobby room (over 12 tatami mats; approx. 7.3 m2), a sauna, and a generously sized workspace and Japanese-style room. The second floor boasts a 47.5-tatami-mat (approx. 28.8 m2) living-dining-kitchen space and full-flat balconies, while the third floor includes open loggias, a master bedroom (over 12 tatami mats), a walk-in closet, utility, sanitary room, and bathroom – offering a luxurious and versatile living environment befitting a modern residence.
Frex asgard sets a new benchmark for steel frame homes, combining structural strength, refined aesthetics, and exceptional comfort.
