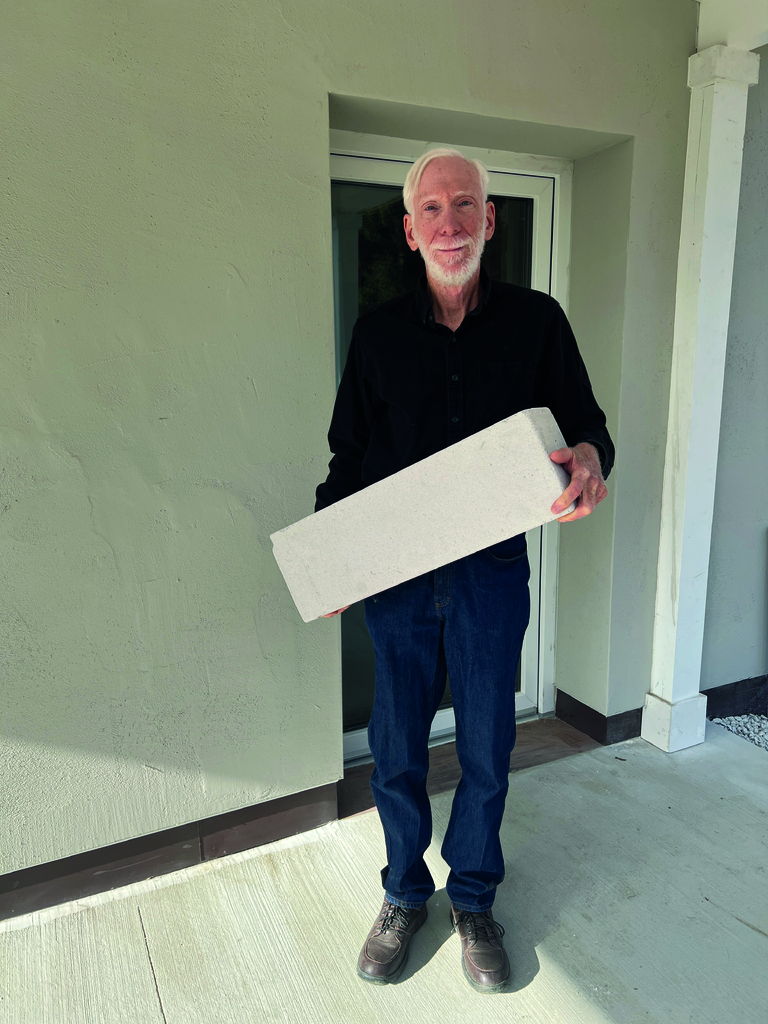Projects
Personal experience of building a house with autoclaved aerated concrete
Ready for Climate Change: AAC Passive Building in New York
Loading...Hillsdale might not have the name recognition of Woodstock, yet it excels in scenic beauty, midway between the Hudson Valley and the Berkshires. This site is directly on a state highway and in a historic district; it is highly visible. A nineteenth-century home was demolished in the 1960s for construction of a bank. That project fell through, and later owners never built. In addition to the convenient location of the lot, it is on a south-facing hillside – ideal for passive buildings. We named the project “Bellwether on Main;” Bellwether, as in a leading project, and NY 23 was formerly Main Street. Bellwether is a nod to previous centuries when local farmers raised sheep and sent wool to New York City markets. The first building is a duplex set back from the street; later I’ll likely build stores and apartments along NY 23. This site meets my goal of showing advances in construction, and my desire to build in a walkable neighborhood.
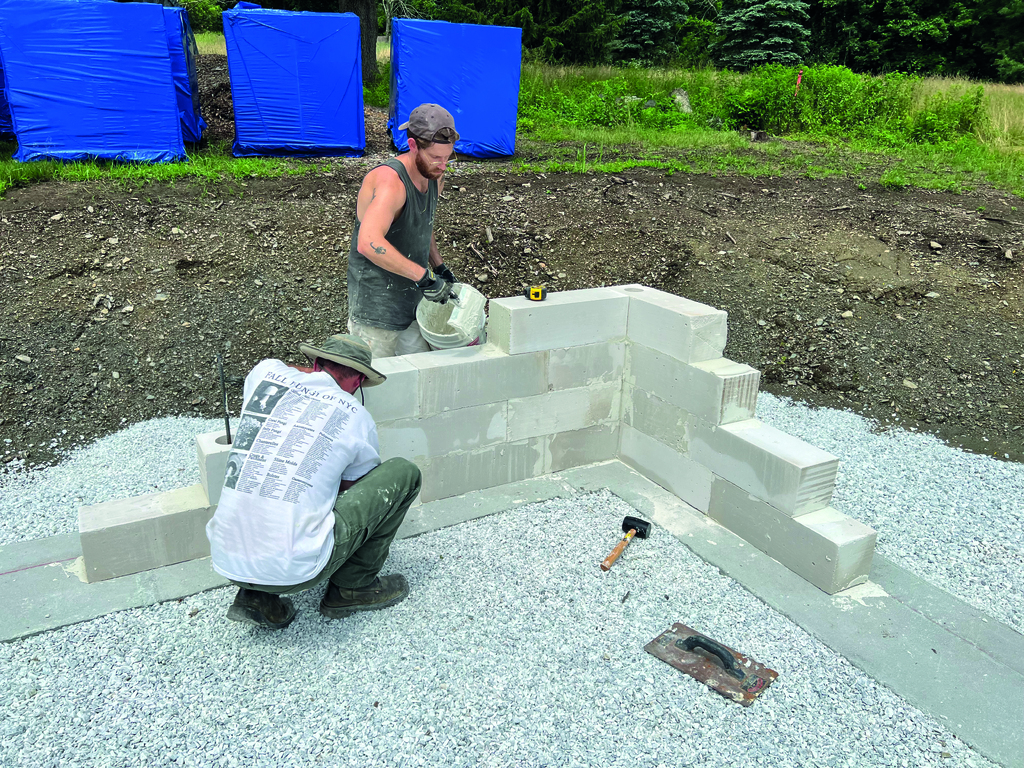
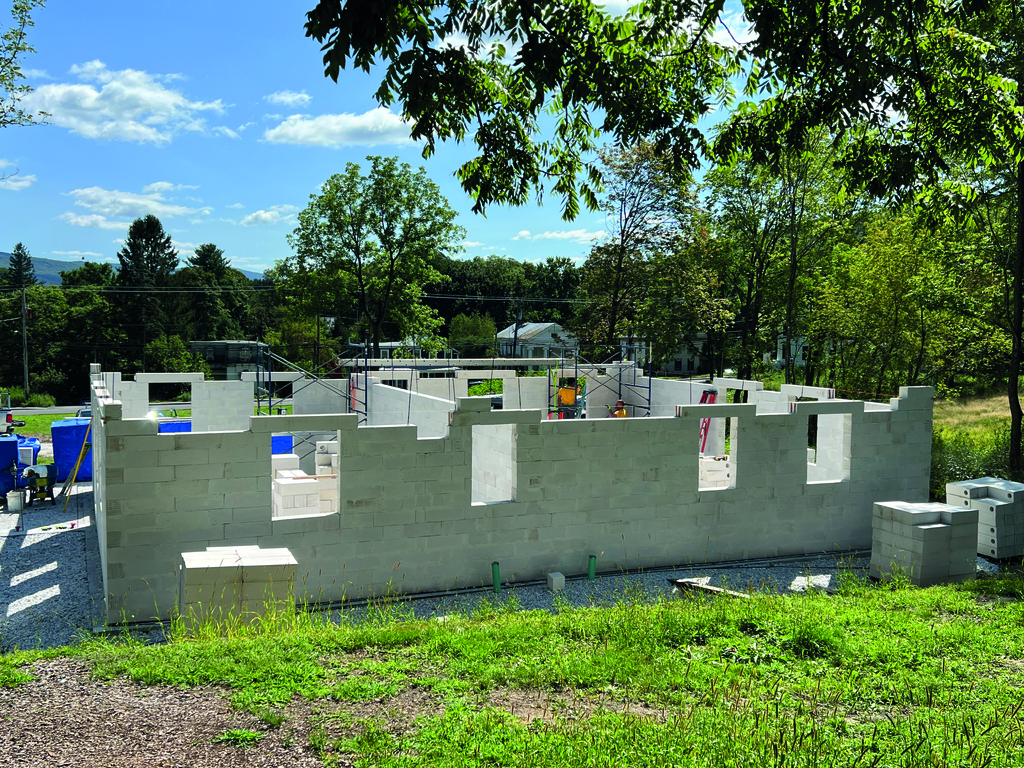
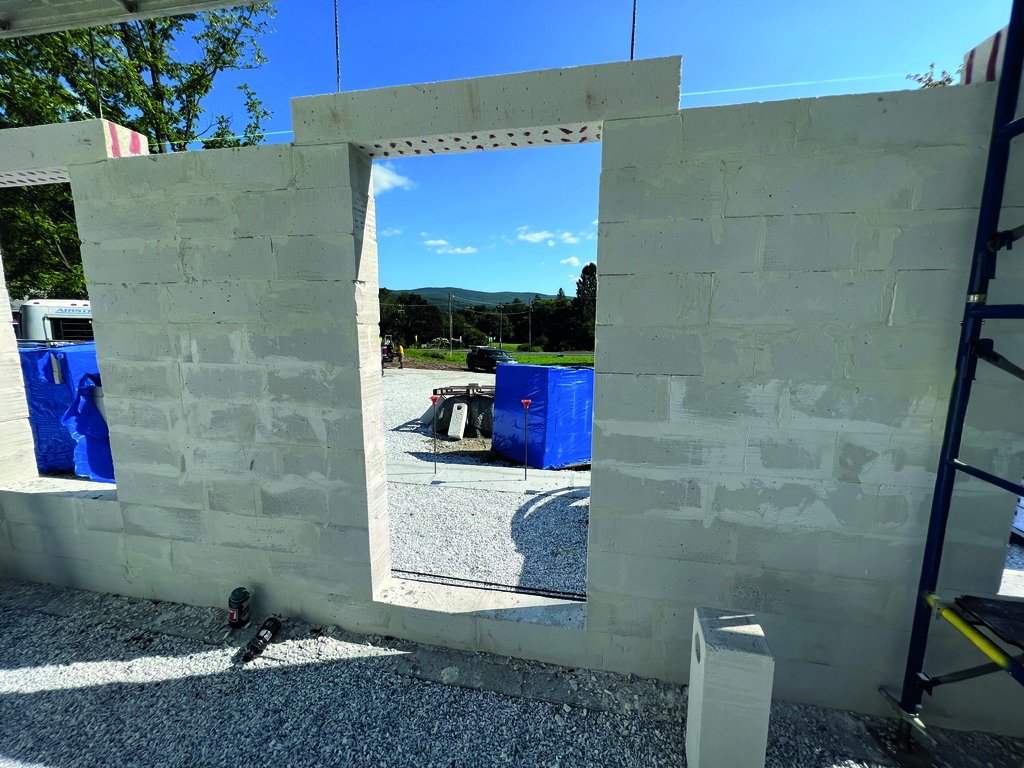
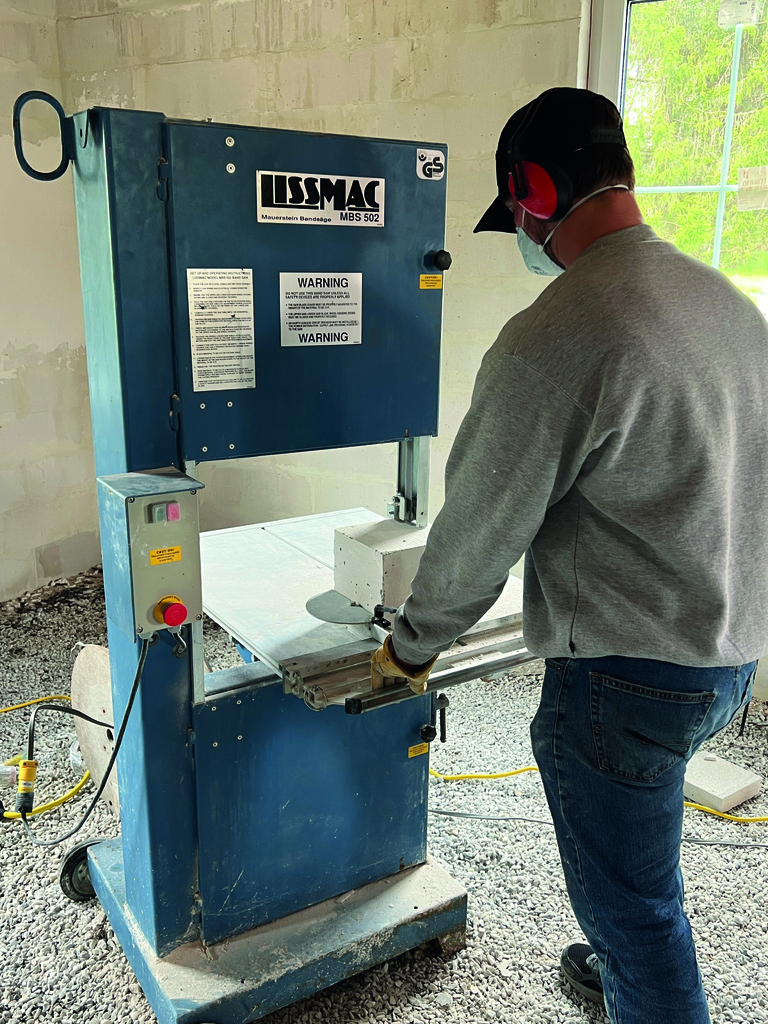
A Major Change: Stucco Rather than Siding
I’ve simplified several steps at Bellwether on Main, especially the exterior treatment. In Woodstock I used a rainscreen and fiber-cement siding on exterior mineral wool. Supporting siding on insulation required commercial clips or furring with lumber. I found the latter to be more economical, yet it added wood to a resilient building shell. I would have preferred stucco. Kellie Gilroy, with the US AAC manufacturer Aercon, met Honor Topcu, CEO of U-Stucco, at the World of Concrete in 2023. Honor was showing U-Stucco—hydrophobic, permeable, insulating stucco, which he developed in the US for our market. U-Stucco is quite different from stucco classified as a reservoir coating. Very lightweight, it can be applied directly to mineral wool board insulation.
I’d already been discussing stucco options with Rockwool personnel when Kellie suggested I call Honor. The timing was ideal to be a demonstration site for U-Stucco on Rockwool Comfortboard. Ejot is a source for insulation fasteners rated for AAC; Wayne Myers, their US representative, was another link in this project.
In mid-December 2023 I applied U-Stucco to a sample area of Comfortboard on the nearly completed AAC structure, one-quarter inch thick (appr. 6 mm), followed by fiberglass mesh. When that dried I finished it with another one-quarter inch coat. During the next few months I hit the sample progressively harder – not a calibrated test, yet it seemed sturdy. Six months later it met its match when a crew member backed a skid steer into it – a simple repair, with no underlying structural damage.
I applied the stucco myself – my only experience with stucco was on a small addition in 1999; more on that later. That proved fortuitous when I tried to find a stucco crew – in a region where stucco is rarely used. A drywall contractor visited and decided to have his crew apply the stucco. After they completed it he told me he took it as a challenge: if I could do it, surely his crew could. They didn’t need any time for a learning curve, and they liked it, especially because it is lightweight.
What was my experience with stucco in 1999? When AAC became available in the US in the 1990s, I wanted to try it. What could be better than a masonry product as easy to use as wood? I built an addition to a home I owned then in Maryland, a warmer climate. My wall assembly, from inside to out, was plaster, 8” (appr. 20 cm) AAC, and stucco. I can’t imaging a simpler structure; I found AAC easy to use, and it exceeded the energy code for mass walls with integral insulation. I showed it to builders, and quickly learned what I’d hear repeatedly, paraphrased: “we can call on framers, fiberglass insulation and drywall crews, and sell every house we build. You want us to completely change our model. We aren’t interested.” Yet I thought the quality was far better, and eliminating air leaks is crucial to an energy efficient, and mold free home. I was not in Baltimore yet the Baltimore City fire marshal visited and looked forward to me putting him out of business. Today to meet a higher insulation value with AAC I use continuous external insulation; composite blocks of varied densities exist in Europe, but aren’t produced in the US.
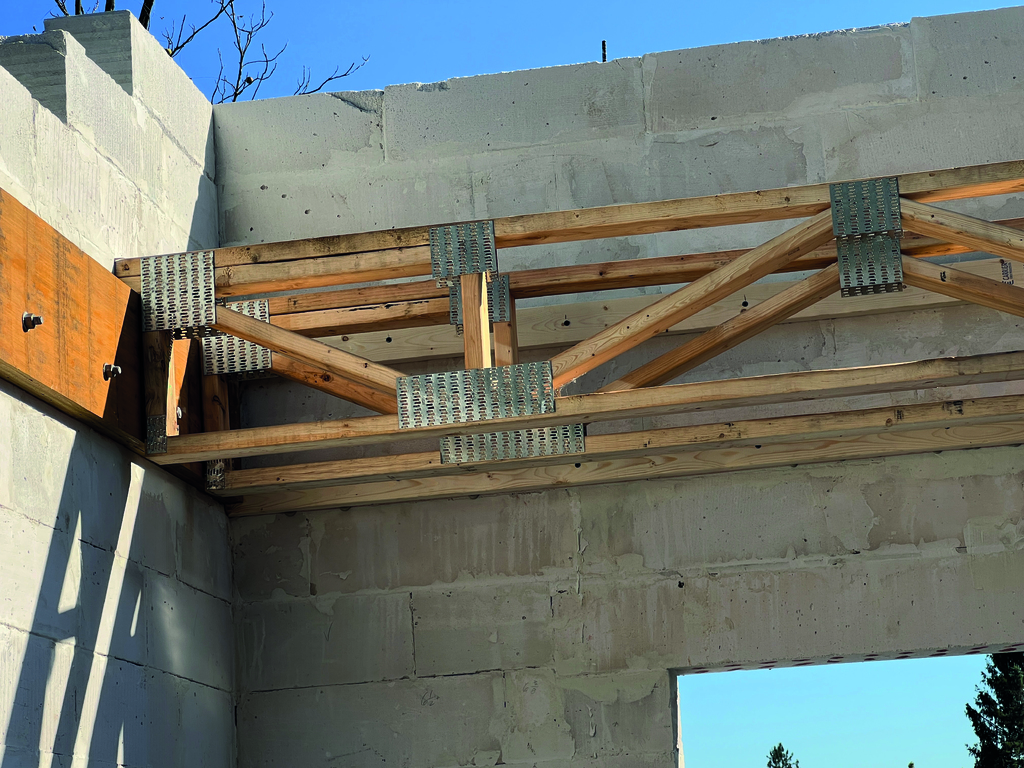
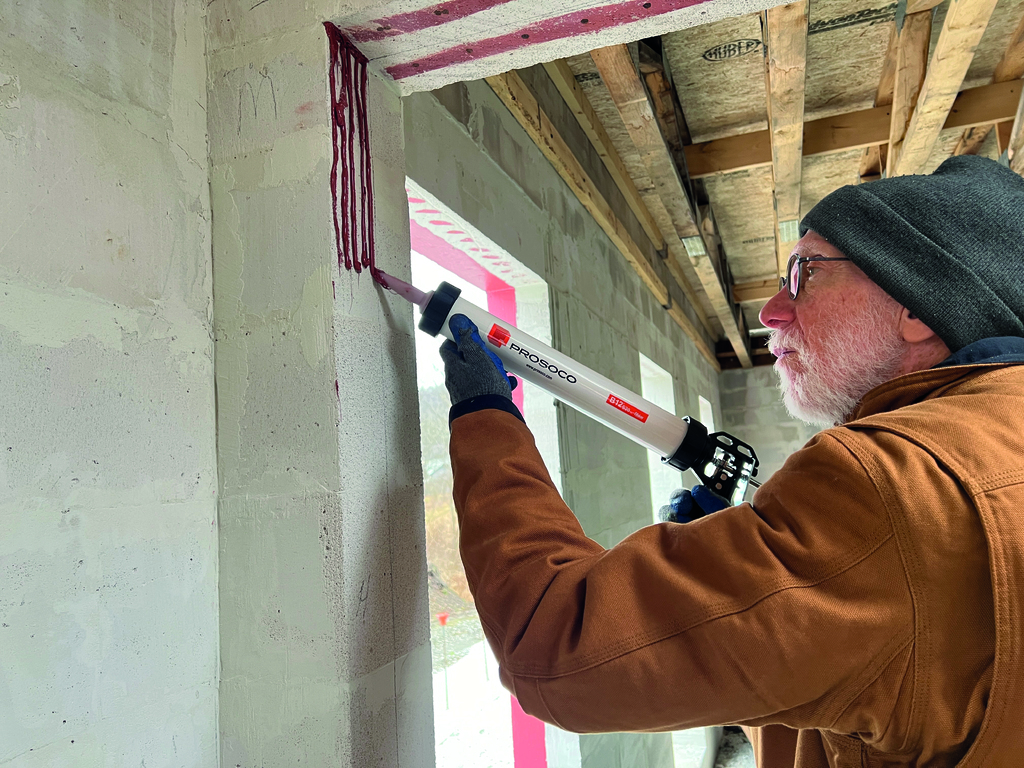
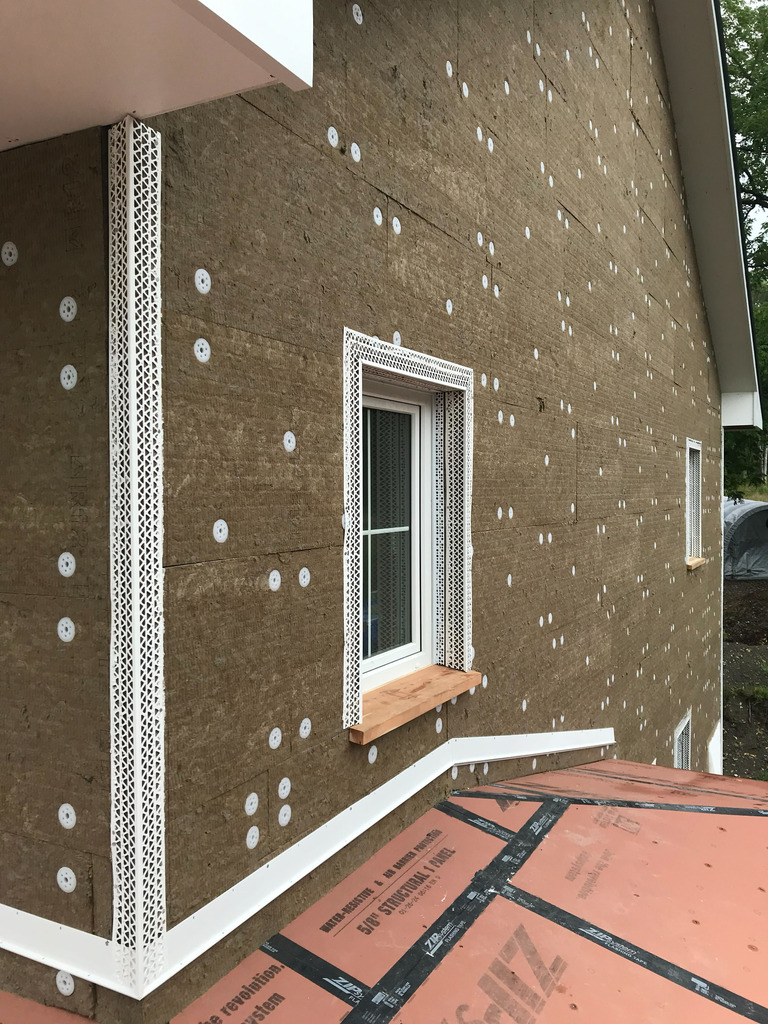
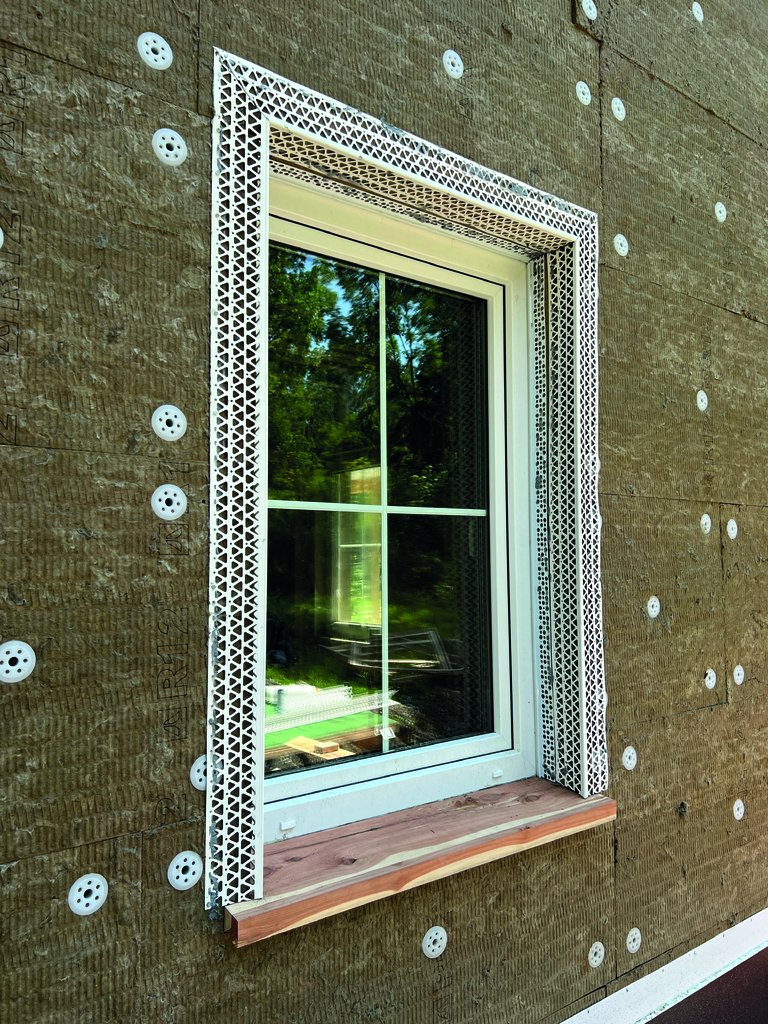
Climate Change
I’m often criticized for using a masonry building material on the assumption that it is high in carbon impact. Yet if concrete structures were instead built with AAC, the carbon impact would be far lower. Life-cycle costs could also decrease, in reduced energy use and less maintenance needs. There are options for cement in AAC currently and on the horizon, often reviewed in AAC Worldwide. Many of my colleagues will only consider wood construction, either sawn lumber, or various heavy timber options. Living trees, in my mind, are more beneficial to the environment. And wood in any form still requires fuel use in multiple steps including forestry operations – trucking, sawing, drying, and planing. Wood passive houses have burned in wildfires. My compromise: an AAC building shell, and wood construction for the interior.
Stucco directly applied to exterior insulation saves multiple steps, and elimination of a rain screen avoids wind-washing of the external insulation. Omitting a rain screen also reduces the wall thickness, and eliminates screening a gap to keep out insects. I’ve also adopted low-voltage DC wiring for lighting, which reduces the quantity of copper needed; basalt rebar in lieu of steel; and a frost protected shallow foundation to reduce excavation and the quantity of concrete. Basalt rebar has approximately two-and-a-half times the tensile strength of steel, and does not rust. Installation of an economical Renewaire energy recovery ventilation system was simplified by use of 3 and 4 inch (7,6-10,2 cm) duct components from Rheia, and running a larger than otherwise needed unit at a low speed improved the transfer and met Passive House Institute US certification.
In addition to mineral wool insulation, I used TimberHP TimberFill for the first time for the ceiling insulation. As newspapers have gone online there is less cellulose available; I used blown-in TimberFill shredded lumber waste produced in Maine. Both cellulose and TimberHP absorb carbon. The ceiling insulation depth is controlled by sandwiching it between Insulweb breathable fabric above and Siga Majrex vapor barrier below. It is ventilated above the insulation with continuous soffit and ridge vents. I choose to not use any foam products.
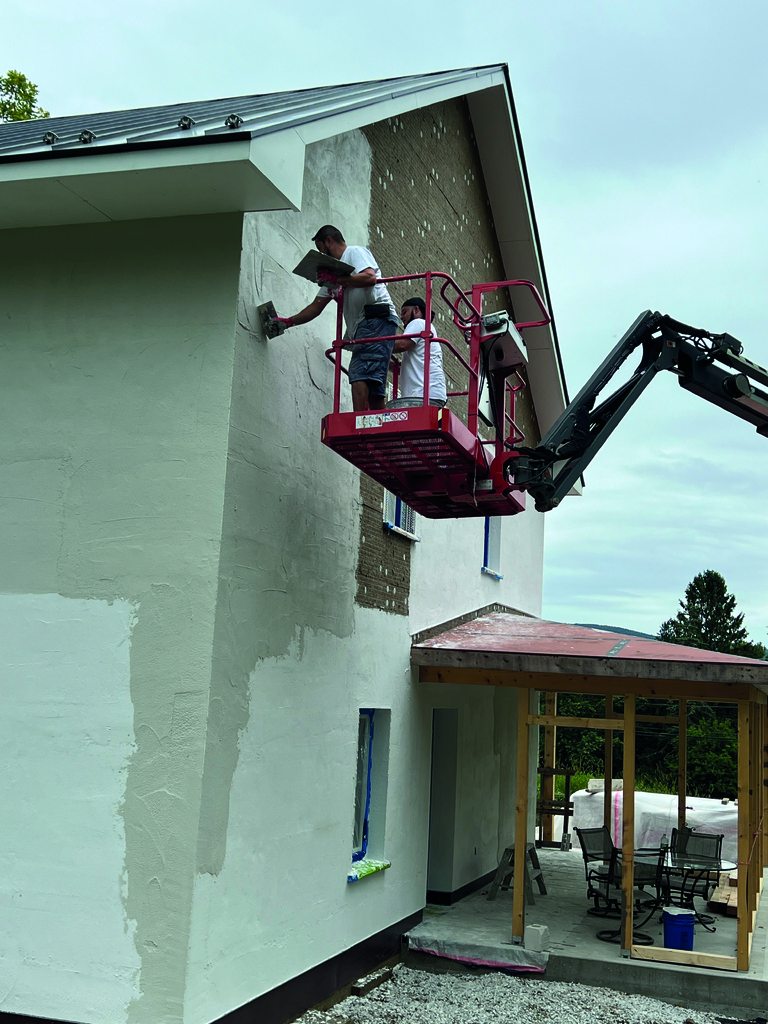
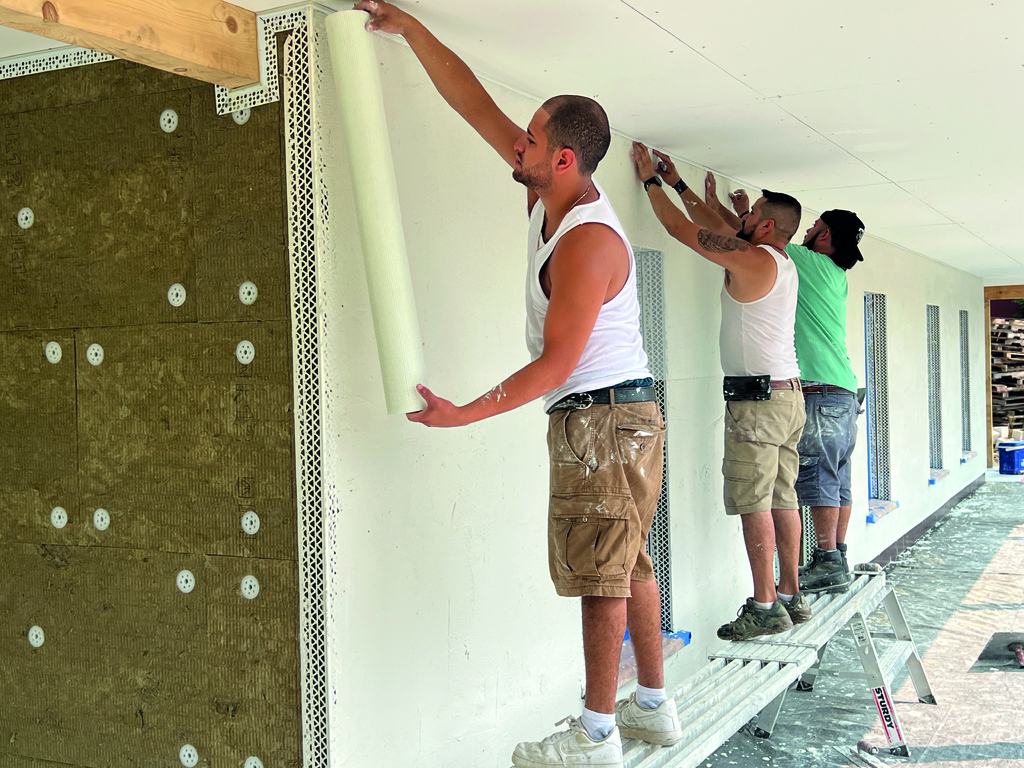
Some appliances I used at the Woodstock house were unrelated to AAC yet were an opportunity for guests to use technologies such as induction cooking, and heat pumps for space conditioning, water heating, and clothes drying. I’m using US products when possible, in part to reduce the carbon impact of shipping, yet am willing to ship items from other countries as needed. Transport by ship can be environmentally sound compared to long distance trucking. More high-performance building products will likely be produced here as demand grows.
Another compromise: I designed the south-facing front porch with space for comfortable seating. In Woodstock the porch was narrower since I worried more about bringing in the winter sun and blocking the summer sun. Yet with the high performance of the building enclosure, I opted for a more usable porch for the Bellwether duplex.
In the US it is almost a given that windows will be set in wood bucks, and movement of wood often leads to air and moisture leaks at openings. I keep AAC openings within ¼” of the actual window and door size. I seal the AAC at the opening with Prosoco R-Guard products, Fast Flash and Air Dam. My block crew did not work to the accuracy I’m accustomed to, yet I readily corrected errors with an AAC rasp. In all cases the openings were too tight, not too large. Since AAC is stable, I’ve not seen caulk joints open as might occur with wood framing.
This building is tight; we have conducted blower door testing. The average of pressurization and depressurization tests is 0.21 ACH/50 (air changes per hour at 50 pascals), or 0.021 CFM/SF (cubic feet per minute per square foot). The US building code for new construction requires 3 ACH/50 or less; Passive House requires 0.6 ACH/50 or 0.06 CFM/SF. We tested at one-third passive house requirements. The tightness contributes to energy efficiency. Several neighbors recently toured the building, before ductless heat pumps were installed. They commented: “our homes are colder than this with the heat on!”
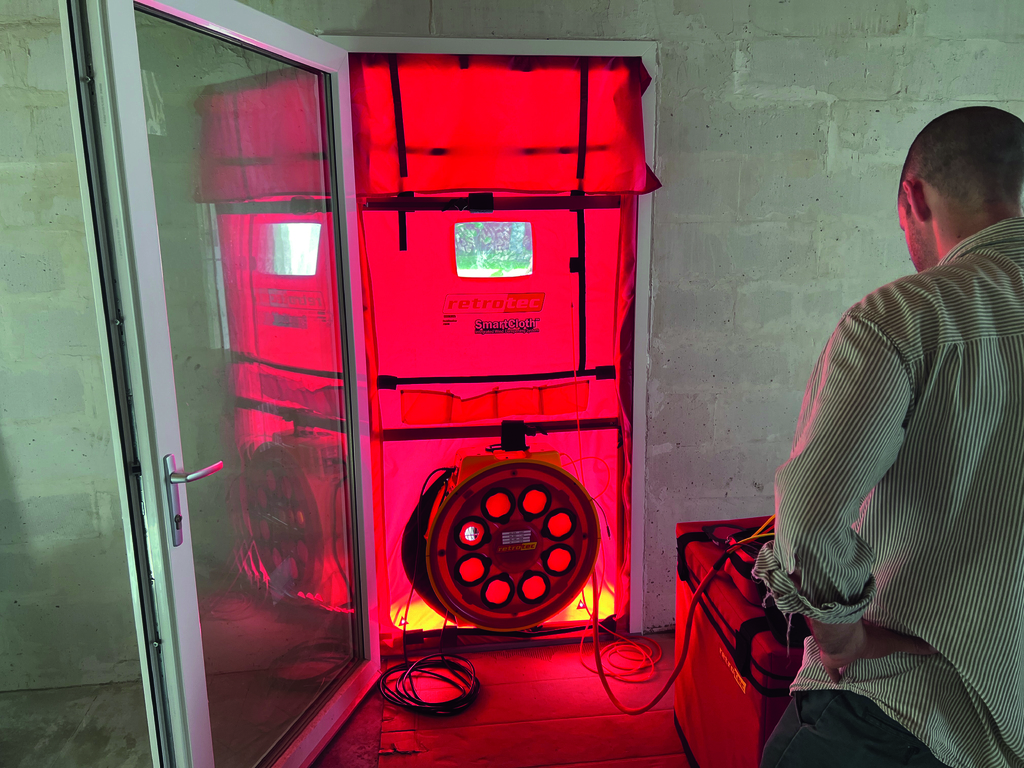
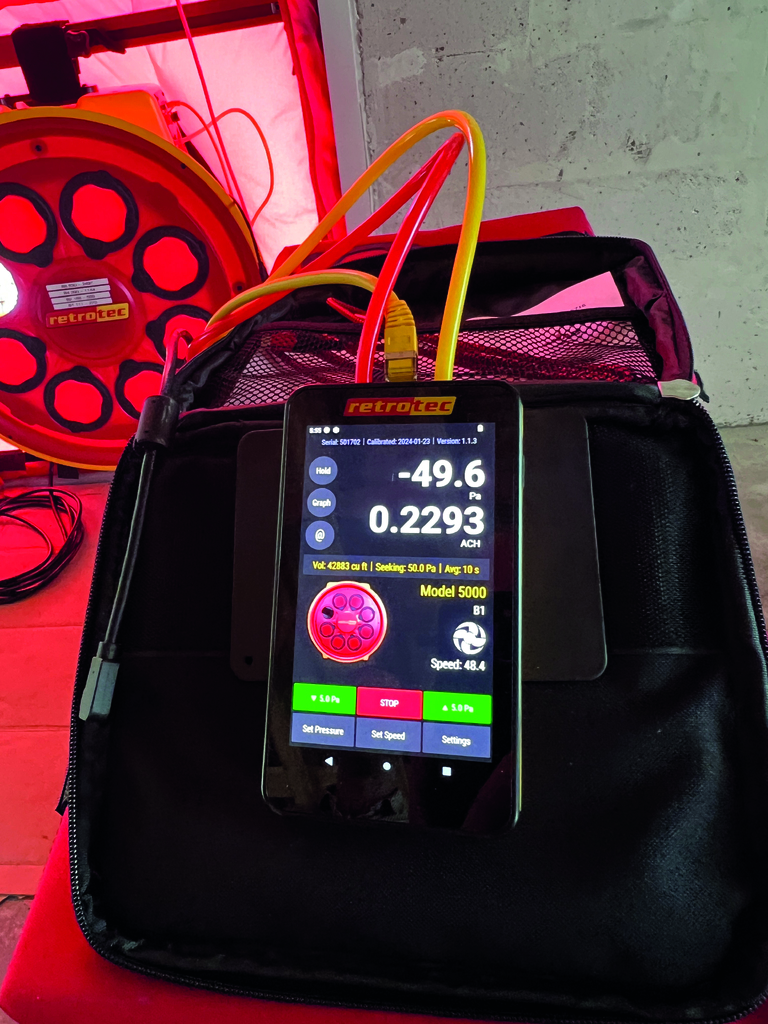
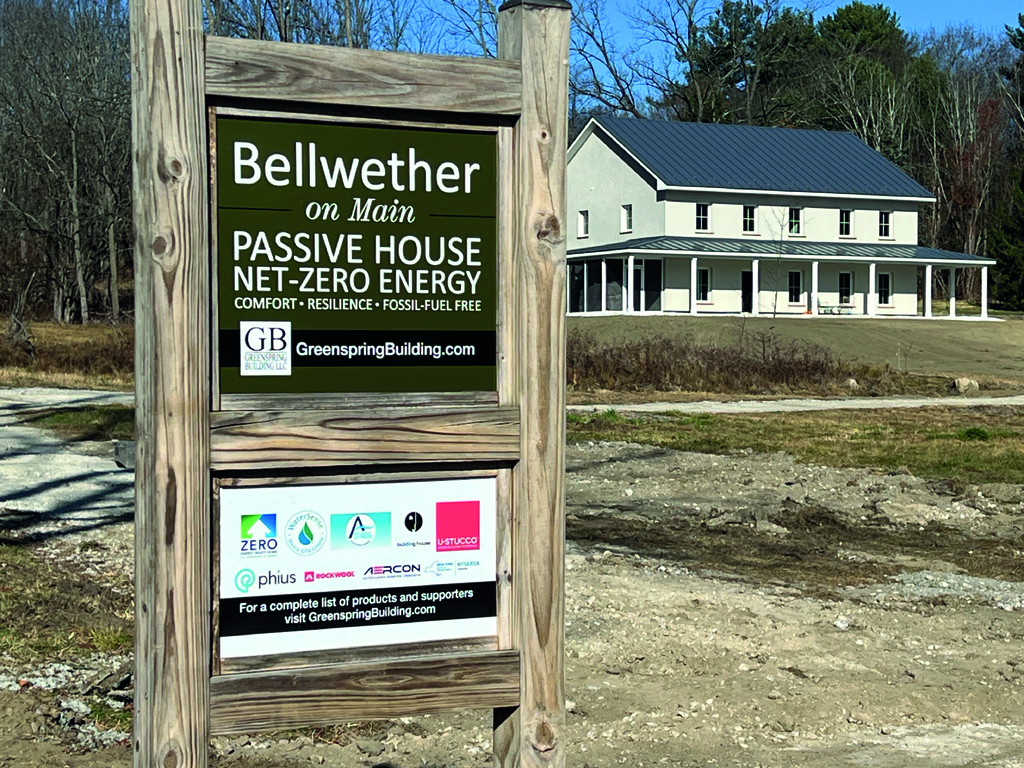
Experience an AAC Home
My initial plan for Bellwether is to live in one unit, and offer the other for short term rentals. When I did this at the Woodstock Passive House it drew a wide range of building professionals as guests including architects, engineers, building scientists, and builders; and others with a specific interest in homes for healthy living. Some were only looking for a rental in Woodstock and had no idea there was something different about the home. Yet inevitably they would tell me they had never slept so well, and their allergies disappeared. I still feel badly for one man who stopped with his hand still on the exterior door handle – and said he had just replaced his doors and windows but had no idea he could have gotten triple glazed European items. Rentals can include lessons about AAC and passive building.
Visitors in Woodstock often commented that I should have included a vestibule to keep cold air out, and I should have installed radiant heat in the floor. I’d ask them to stand by an open exterior door and see if cold air is rushing in. In order for air to rush in it has to be escaping elsewhere; that doesn’t happen in an airtight building. I’d suggest they walk on the concrete ground floor – it was warm without radiant heat. I don’t use ground source heat pumps – the added expense is unnecessary. Despite a two story building there was no stratification – ground floor concrete to second story ceilings was always within two degrees F, and generally the same temperature. And the feature that many found most appealing: I rely on energy recovery ventilation rather than opening windows. That meant continuous fresh air and almost no dust or bugs.
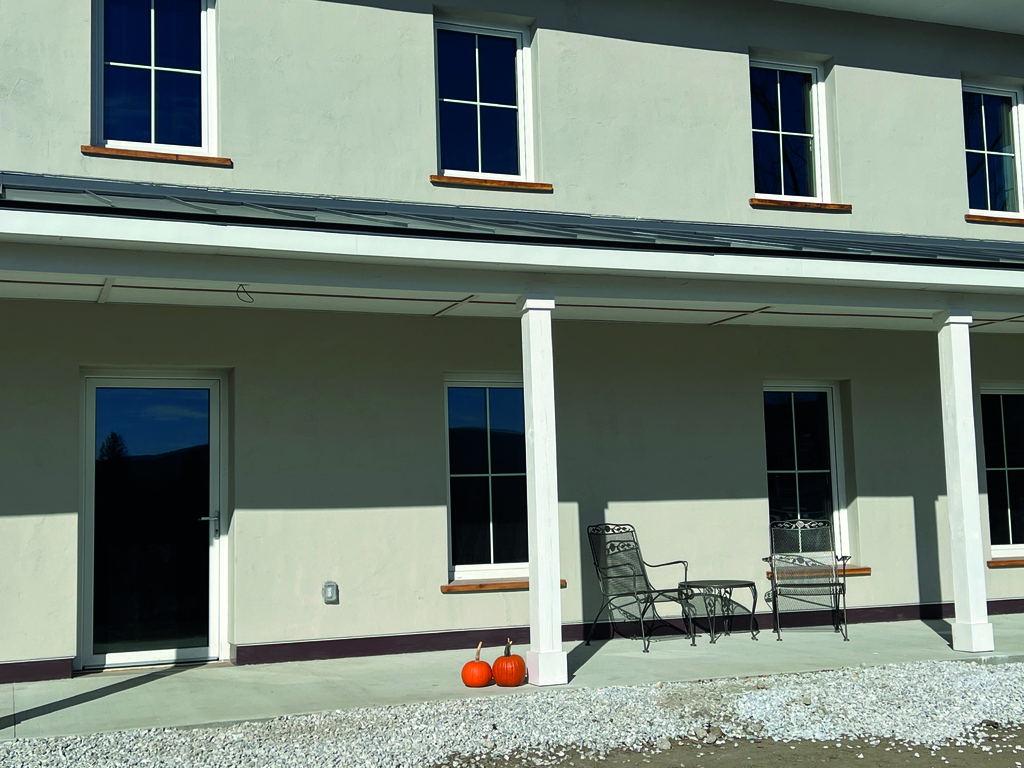
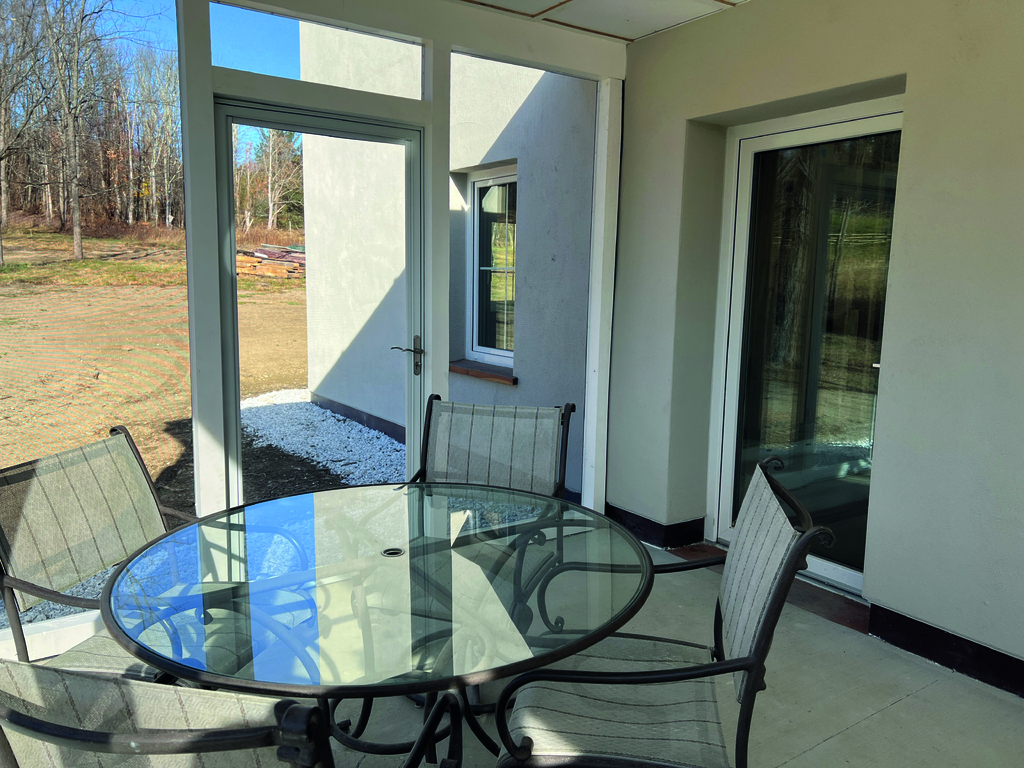
The Future of AAC in the US
There are AAC buildings in the US, and many certified Passive buildings – it is the combination that remains a rarity. This building is on track to be the fifth AAC Passive building certified by the Passive House Institute US (phius.org). On July 13, 2024, 45 attended a tour of Bellwether on Main for the Passive House Alliance, New York State chapter. I believe only one attendee had been in an AAC building before, and I saw the group as a whole recognizing the advantages of AAC.
The builder I have partnered with after the shell was up sees this as the future, and would like to build an AAC home from the start in order to accurately price it. For now, we will proceed with a garage and workshop. The building company, headed by Cole Shapiro, is named “building house”. They joke that they are the starving artist crew – several including Cole have Masters in Fine Arts degrees from Ivy League institutions. This is a group excited to learn new ways of building. Since lumber prices went up considerably during the pandemic and Aercon’s price increase was less, Aercon now considers AAC on par with lumber. I also believe that an AAC passive house can be built at the same cost as a wood frame house built only to code, as the multiple steps involved in air sealing are eliminated. For multi-family buildings, AAC exceeds fire regulations. I’m stubborn; having built and lived in AAC buildings I know how well it works. Perhaps the US is finally ready.
