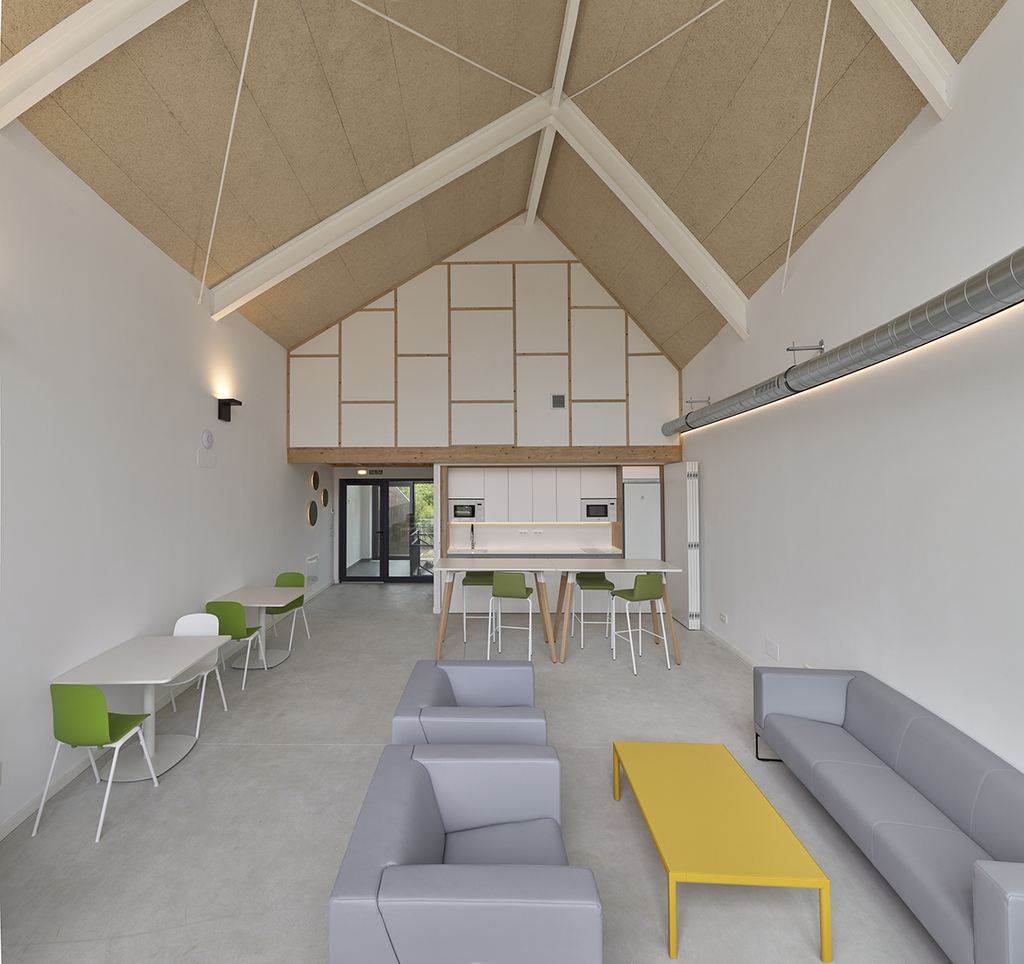Projects
Ytong Espana / Grupo Xella 28028 Madrid, Spain
Ytong AAC blocks in the Taxus PEB project
Loading...Anyone who visits the Spanish region of Asturias finds more than they could have imagined. Culture, gastronomy, welcoming people, and an exceptional historical and natural heritage make this region a real paradise for the senses and Oviedo, its capital, a magnificent starting point to get to know one of the most beautiful corners of the country. It is precisely in Oviedo where the environmental consultancy firm Taxus is located, a company with 20 years of experience and international presence, whose new headquarters are the subject of this article.
Taxus PEB is an exercise in integrating nature, energy and art into an architectural project. Innovative, functional and efficient, this is a building that produces more energy than it consumes (Positive Energy Building) whose design promotes harmony with the natural and urban environment that surrounds it, including integrated green spaces, vertical gardens and a place completely open to the city, promoting greater community cohesion and projecting an image in line with the values of sustainable development and urban integration.
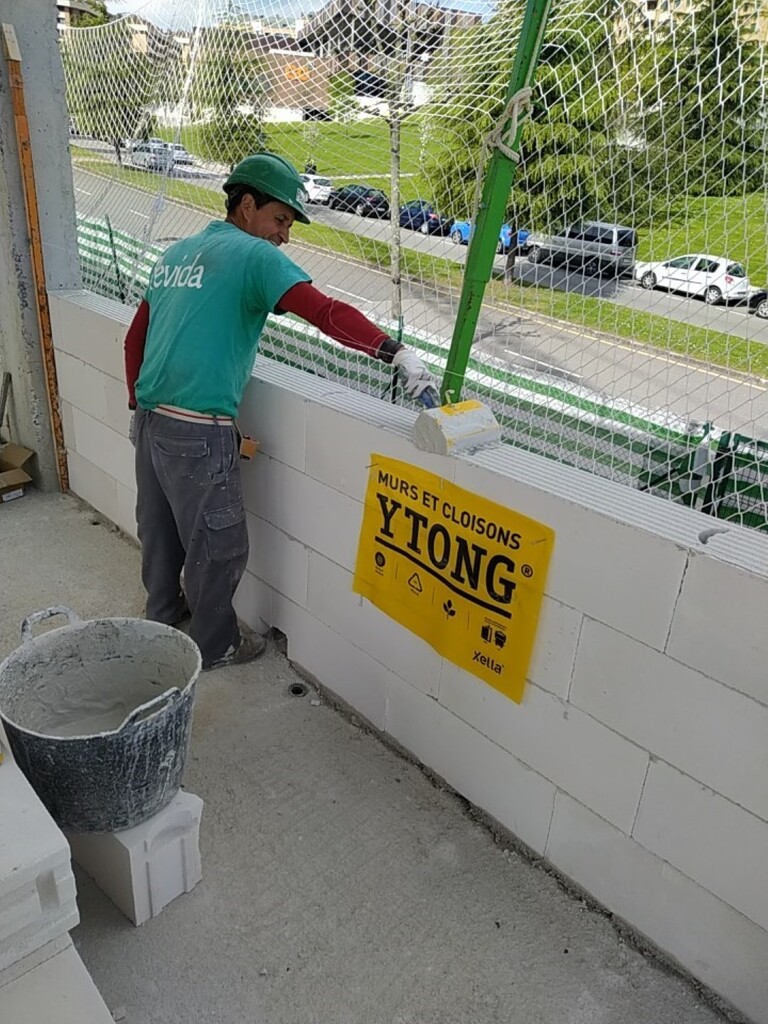
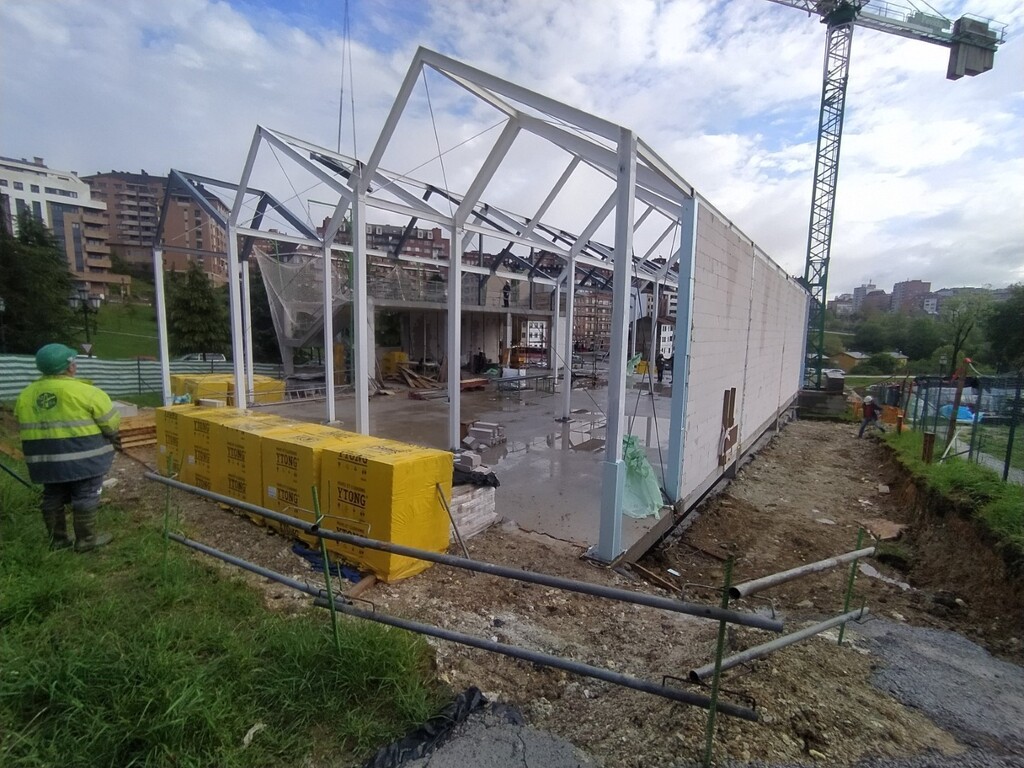
The keys to the project are to be found in the company's own idiosyncrasies, whose values are innovation, sustainability and social responsibility, criteria aligned with the SDGs (Sustainable Development Goals) of the 2030 Agenda, with a clear commitment to the European Green Pact and Carbon Neutrality. When the company decided to entrust the project for its new headquarters to the Huus Arquitectura studio, its director Gaspar Fernández had it clear: an innovative and efficient project involved the choice of construction materials that carried these same characteristics in their DNA. As an architect, Gaspar Fernández had wanted to use Ytong in some of his projects for several years, but he had always encountered some resistance when it came to using materials other than traditional ones. His determination and fascination for the product finally tipped the balance, choosing Ytong AAC for the building envelope. The results could not have been better.
As soon as the work was completed, the project quickly caught the attention of the authorities and the local media. Since then, Taxus PEB continues to captivate everyone who passes through Oviedo thanks to its transparent and diaphanous aesthetics in which light and common spaces are the protagonists, combining the visual and the functional in equal parts. A project that quickly aligned all the actors involved in the same cause, from the construction company Pevida Construcciones, Pentia Estructuras, Miguel Ángel Rus as technical architect and the architect Begoña Viejo in the Passivhaus consultancy.
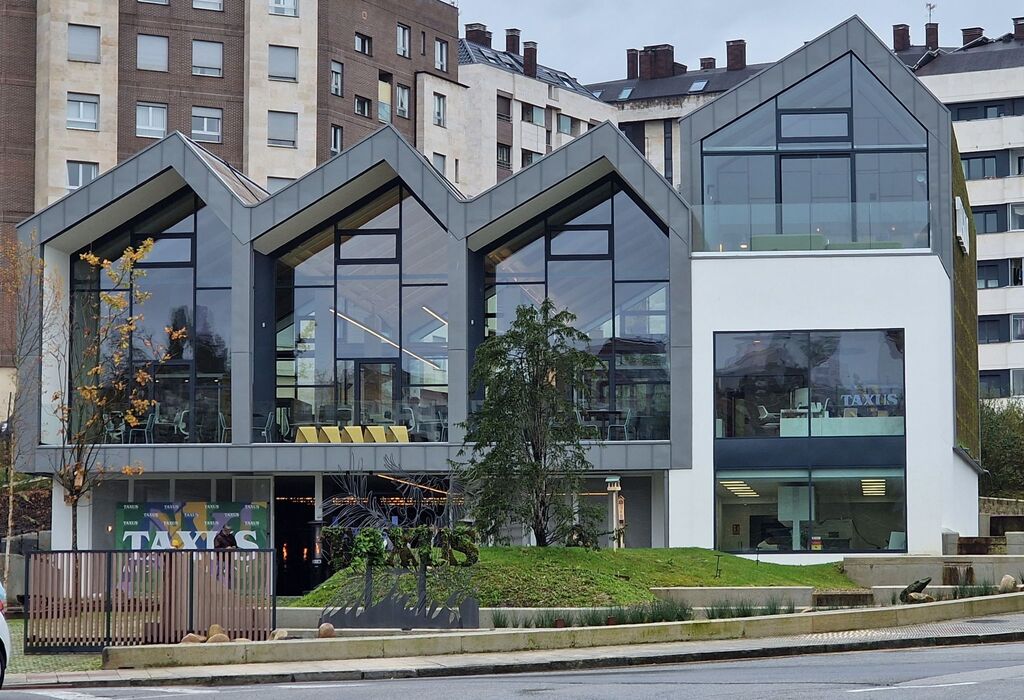
Sustainable building solutions
On a terrain of almost 2000 m², the project stands out for a careful selection of responsible materials in which even the smallest technical and architectural details are designed to integrate the environmental and sustainable variable in all processes. The building is constructed using a flashy metal structure with an enclosure of 470 m² of Ytong 20 cm thickness blocks (350 kg/m³ density) supplied by HD Distribuciones.
The project management team explained the reasons that led them to choose Ytong: "Its excellent thermal behavior is much better than any ceramic block, allowing to combine the functions of enclosure and insulation. In addition, it is easy to install and faster. Thanks to its size and weight, the AAC blocks allow a higher production, with a more comfortable and safe handling for the operators". Ytong's properties and fire performance "guarantee a higher sectorization with minimum thickness" while "material waste is very low if worked properly".
In its commitment to reducing environmental impact, the building adopts other sustainable construction practices such as recycled aluminum for the curtain wall.
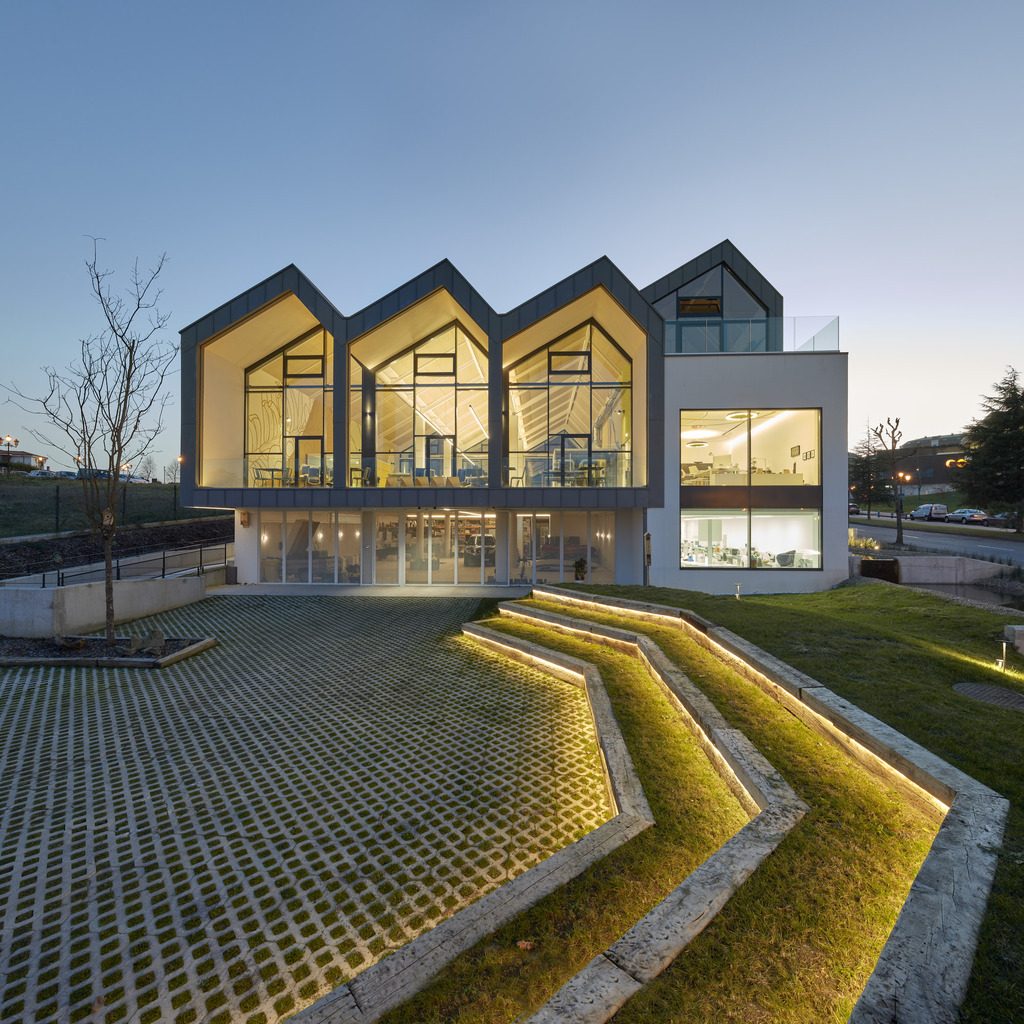
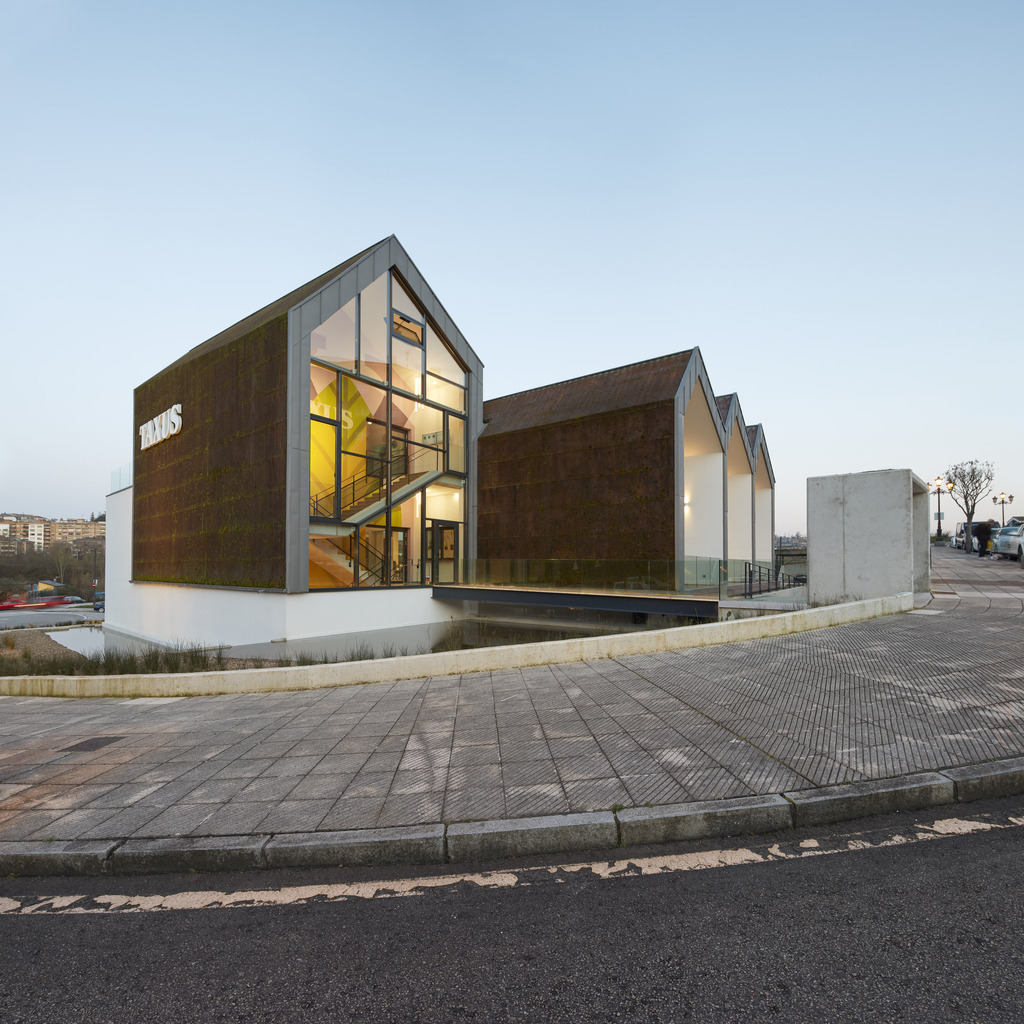
Insulation
Ytong walls offer superior thermal performance to conventional masonry solutions. Thanks to their characteristic alveolar structure, the millions of micro air pores in the blocks guarantee an extraordinary thermal performance which, combined with the airtightness and the treatment of thermal bridges, achieve a perfect insulation of the building from the outside. These aspects and the optimal execution of the construction system allow the energy demand to be minimal and the building to maintain a pleasant temperature throughout the year.
Integration of renewable energies
The building produces more energy than it consumes thanks to a 40 kW photovoltaic system installed on a roof whose geometry obeys the criteria of optimizing solar capture. The south-facing roofs host solar panels perfectly integrated into the architecture, while the north-facing roofs and façades offer a vegetation cover, improving air quality and providing the city the creation of small urban ecosystems.
Water management
The building has advanced rainwater collection systems that are distributed in tanks and recirculated to water the green roofs, constituting a closed system and avoiding saturation of the sanitation system with clean water.
Quality of the indoor environment
A very modern ventilation system ensures optimum indoor air quality. The use of VOC-free materials, access to natural light through large triple-glass windows and the quality of the artificial lighting, together with the views of the building, contribute to a healthy and productive working environment for its occupants.
Xella Spain provides construction solutions for comfortable, healthy and efficient buildings and homes. With its various solutions for residential, industrial and tertiary use, the company is committed to sustainable constructions that respond to the challenges of the present and the future.
